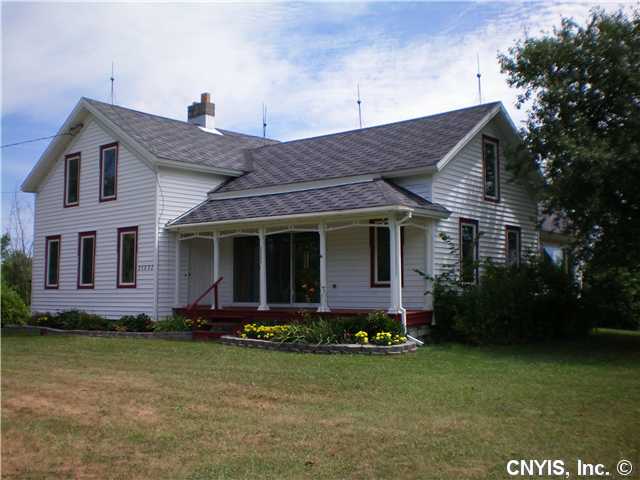24882 Pink Schoolhouse, Le Ray, NY 13637 - For Sale
Wow Priced Reduced $44000!!! Come take a look at this beautiful home. This home features 3 bedrooms, with a office that could become a 4th bedroom. Master bedroom and bath on 1st floor. Laundry room is in master bathroom. The kitchen has plenty of cupboards with lots of counter space. The 5 acre land is beautifully landscaped, with a big barn, a old milkhouse that is used for storage for the wood stove.Make your appointment today!!!
24882 Pink Schoolhouse - listing #452719
- Type: Single Family House
- Price: $219,000
- MLS#: S253555
- Letest update: 09/01/11
- Bedrooms: 3
- Bathrooms: 2
- Flooring: Laminate-Some, Wall To Wall Carpet-Some, Vinyl-Some, Other - See Remarks
- Area Size (SF): 1,841 sqft
Status: For Sale
Added: 2011-09-01 Updated: 2011-09-01
Le Ray, NY 13637 US
for more details.

Useful information about Evans Mills, NY 13637 location:
The population of this area is about 3,849. The Average count of Households in this area is 1,424. Black population is about 440, White Population is about 2,998, Hispanic Population is about 333, Asian Population is about 56, Hawaiian Population is about 9, Indian Population is about 29, Other Population is about 197. Average Houses in this area is 69,400. Average Income per Household is $34,630. Median Age of population is 25.2 years.
24882 Pink Schoolhouse, Le Ray, NY 13637 on the Map:
Listing #452719 on Google Street View:
NOTE: Information about Single Family House property that situated on 24882 Pink Schoolhouse, Le Ray, NY 13637 was got from sources deemed reliable,
however FreeRealEstateResources.com can't give warranty about listing details like price, agent contact information,
property facts and status (foreclosed or not) because this information can be changed or withdrawal without notice.
If You want to get more details about property please feel free to contact directly with this listing Agent or with property Owner.
If you want to report about error or additional information about currect listing - Please click here.
Realtor Info



