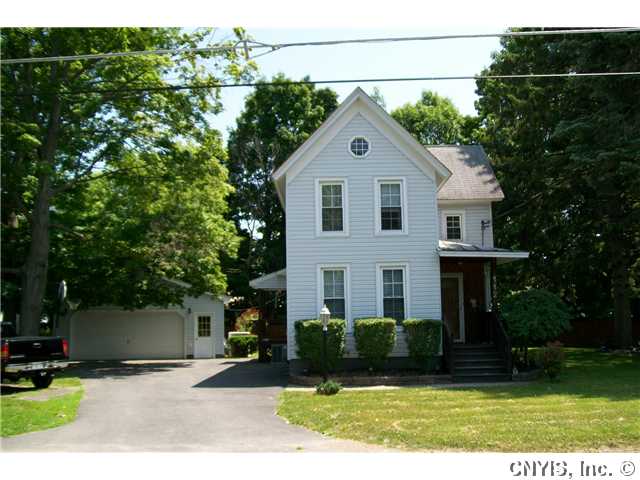112 N Willow St, Oneida, NY 13421 - For Sale
Take a look at this 3 bedroom 2 bath colonial with extensive renovations throughout, including addition , sunk in family room w/cedar walls and ceiling, beautiful stone fireplace and faux painting. Faux painting throughout first level with hardwood flooring and new bath with high efficiency washer & dryer included. Pellet stove will be included with full price offer. Lots of Perennials for you to enloy! You will be impressed nothing to do here!!!List Agent is also owner of property.
112 N Willow St - listing #453043
- Type: Single Family House
- Price: $123,000
- MLS#: S255755
- Letest update: 09/01/11
- Bedrooms: 3
- Bathrooms: 2
- Flooring: Hardwood-Some, Laminate-Some, Wall To Wall Carpet-Some
- Area Size (SF): 1,748 sqft
Status: For Sale
Added: 2011-09-01 Updated: 2011-09-01
Oneida, NY 13421 US
for more details.

Useful information about Oneida, NY 13421 location:
The population of this area is about 13,192. The Average count of Households in this area is 5,628. Black population is about 88, White Population is about 12,739, Hispanic Population is about 100, Asian Population is about 60, Hawaiian Population is about 2, Indian Population is about 167, Other Population is about 20. Average Houses in this area is 73,800. Average Income per Household is $35,859. Median Age of population is 37.2 years.
112 N Willow St, Oneida, NY 13421 on the Map:
Listing #453043 on Google Street View:
NOTE: Information about Single Family House property that situated on 112 N Willow St, Oneida, NY 13421 was got from sources deemed reliable,
however FreeRealEstateResources.com can't give warranty about listing details like price, agent contact information,
property facts and status (foreclosed or not) because this information can be changed or withdrawal without notice.
If You want to get more details about property please feel free to contact directly with this listing Agent or with property Owner.
If you want to report about error or additional information about currect listing - Please click here.
Realtor Info



