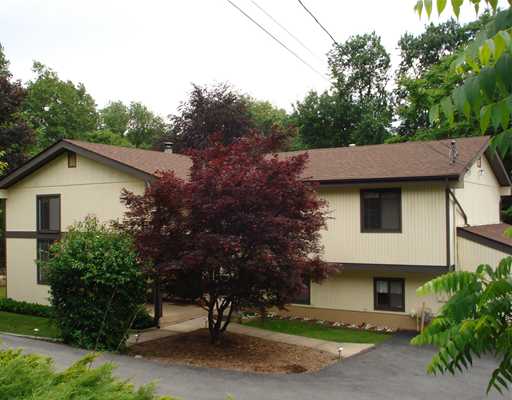3 Glen Dr, Goshen, NY 10924 - For Sale
A standout!! Spacious and stylish 4 BR, 3 Bath split has wonderful amenities! LR has brick fpl, 16' ceilings w/ recessed lights, sunfilled DR has sliders to 25' trex deck w/ motorized awning, FR w/ sliders to patio. Lovely oak railings! Great space and layout for M/D w/ BR and full bath on lower level. Updated kitchen and baths. New roof, furnace, and water heater! Oversized 2C Gar w/ storage space. Lovely landscaping w/ rock gardens and colorful plantings. Sensor lights in rear and side yards. Great village location! Close to all schools!
3 Glen Dr - listing #455107
- Type: Single Family House
- Price: $295,000
- MLS#: 510625
- Letest update: 09/01/11
- Bedrooms: 4
- Bathrooms: 3
- Flooring: Wall To Wall Carpet
- Area Size (SF): 2,456 sqft
Status: For Sale
Added: 2011-09-01 Updated: 2011-09-01
Goshen, NY 10924 US
for more details.

Useful information about Goshen, NY 10924 location:
The population of this area is about 12,308. The Average count of Households in this area is 4,208. Black population is about 745, White Population is about 11,021, Hispanic Population is about 871, Asian Population is about 211, Hawaiian Population is about 5, Indian Population is about 17, Other Population is about 222. Average Houses in this area is 169,700. Average Income per Household is $59,630. Median Age of population is 39.1 years.
3 Glen Dr, Goshen, NY 10924 on the Map:
Listing #455107 on Google Street View:
NOTE: Information about Single Family House property that situated on 3 Glen Dr, Goshen, NY 10924 was got from sources deemed reliable,
however FreeRealEstateResources.com can't give warranty about listing details like price, agent contact information,
property facts and status (foreclosed or not) because this information can be changed or withdrawal without notice.
If You want to get more details about property please feel free to contact directly with this listing Agent or with property Owner.
If you want to report about error or additional information about currect listing - Please click here.
Realtor Info



