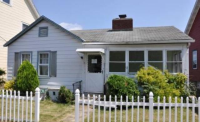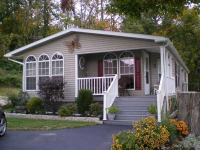8 Hudson Dr, Highland Falls, NY 10928 - For Sale
This Single Family House listing Located in New York Highland Falls on 8 Hudson Dr street.
The house has a 4/Beds. And 2baths. This real estate listing was added to our db on Sep 1, 2011. The Area of this Single Family House is 1,684 sqft (SF).
LOVELY WELL KEPT HOME, SPACIOUS AND COMFORTABLE IN PARKLIKE ONDEORA PARK. PRETTY GROUNDS AND SITS ON DEAD END LANE SEASONAL RIVER VIEWS 2 - 3 SEASON ENCLOSED PORCHES. COUNTRY KITCHEN WITH KITCHEN KNOOK. NEW FURNANCE, WINDOWS, ROOF.
8 Hudson Dr - listing #455132
- Type: Single Family House
- Price: $289,000
- MLS#: 509795
- Letest update: 09/01/11
- Bedrooms: 4
- Bathrooms: 2
- Flooring: Wall To Wall Carpet, Hardwood Floors Existing
- Area Size (SF): 1,684 sqft
Status: For Sale
Added: 2011-09-01 Updated: 2011-09-01
Highland Falls, NY 10928 US
for more details.

Useful information about Highland Falls, NY 10928 location:
The population of this area is about 5,358. The Average count of Households in this area is 2,379. Black population is about 494, White Population is about 4,396, Hispanic Population is about 495, Asian Population is about 95, Hawaiian Population is about 9, Indian Population is about 25, Other Population is about 166. Average Houses in this area is 140,500. Average Income per Household is $50,511. Median Age of population is 38.2 years.
8 Hudson Dr, Highland Falls, NY 10928 on the Map:
Listing #455132 on Google Street View:
NOTE: Information about Single Family House property that situated on 8 Hudson Dr, Highland Falls, NY 10928 was got from sources deemed reliable,
however FreeRealEstateResources.com can't give warranty about listing details like price, agent contact information,
property facts and status (foreclosed or not) because this information can be changed or withdrawal without notice.
If You want to get more details about property please feel free to contact directly with this listing Agent or with property Owner.
If you want to report about error or additional information about currect listing - Please click here.
Realtor Info



