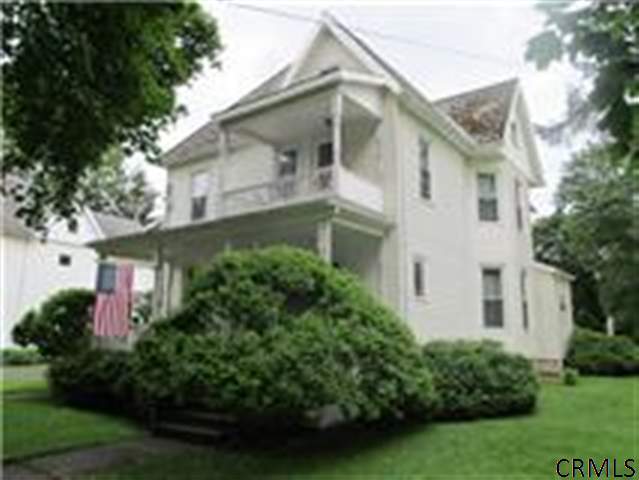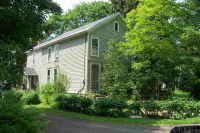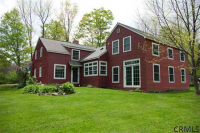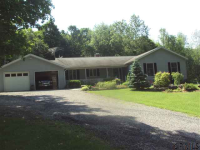72 Alden St, Cherry Valley, NY 13320 - For Sale
Remarks Pristine and Intriging Cherry Valley Home will delight you with a comfortable floor plan and plenty of original details! Embossed Tin Ceiling, Natural woodwork, lovely front porch, pretty Yard with Carriage Barn and plently of modern upgrades including Furnace, Windows, Bathrooms, Kitchen, interior painting and vinyl siding. You are sure to appreciate the nice details, solid built home and the bonus storage room, full basement and Barn. Just a quick walk to Village amenities this home is lovingl
72 Alden St - listing #455569
- Type: Single Family House
- Price: $178,000
- MLS#: 201122102
- Letest update: 09/01/11
- Bedrooms: 3
- Bathrooms: 1&1/2
- Flooring: Wood Floors
- Area Size (SF): 2,487 sqft
Status: For Sale
Added: 2011-09-01 Updated: 2011-09-01
Cherry Valley, NY 13320 US
for more details.

Useful information about Cherry Valley, NY 13320 location:
The population of this area is about 2,171. The Average count of Households in this area is 1,162. Black population is about 2, White Population is about 2,143, Hispanic Population is about 10, Asian Population is about 11, Hawaiian Population is about 0, Indian Population is about 1, Other Population is about 3. Average Houses in this area is 77,600. Average Income per Household is $38,017. Median Age of population is 40.1 years.
72 Alden St, Cherry Valley, NY 13320 on the Map:
Listing #455569 on Google Street View:
NOTE: Information about Single Family House property that situated on 72 Alden St, Cherry Valley, NY 13320 was got from sources deemed reliable,
however FreeRealEstateResources.com can't give warranty about listing details like price, agent contact information,
property facts and status (foreclosed or not) because this information can be changed or withdrawal without notice.
If You want to get more details about property please feel free to contact directly with this listing Agent or with property Owner.
If you want to report about error or additional information about currect listing - Please click here.
Realtor Info



