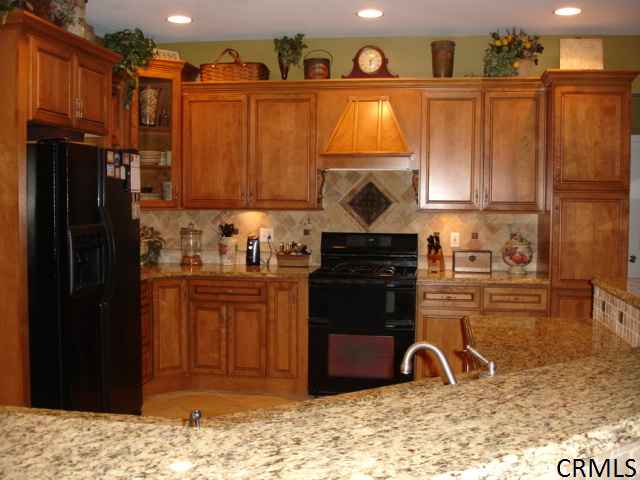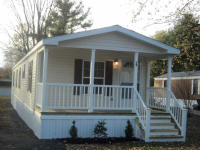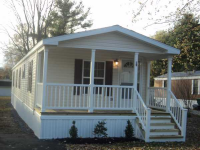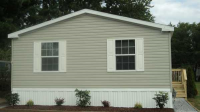4 Leah Ct, Ballston Lake, NY 12065 - For Sale
READY TO SELL~MAKE AN OFFER! Spectacular, 4 yr old custom colonial on private cul-de-sac. Tigerwood HW floors throughout. Top of the line kitchen with Cherry cabinets, granite counters, cobblestone and travertine tile,backspash & trim work. 2 Story greatroom with custom cobblestone fireplace. Master spa bath with heated floors, granite and amazing custom shower. 4 heat/AC zones. 600 sq. ft. bonus room wired for electric & heat -ready to be finished. Basement ready to be finished.
4 Leah Ct - listing #456105
- Type: Single Family House
- Price: $464,000
- MLS#: 201118622
- Letest update: 09/01/11
- Bedrooms: 4
- Bathrooms: 3&1/2
- Flooring: Wood Floors
- Fire Place: Fireplace Insert
- Area Size (SF): 3,000 sqft
Status: For Sale
Added: 2011-09-01 Updated: 2011-09-01
Ballston Lake, NY 12065 US
for more details.

Useful information about Clifton Park, NY 12065 location:
The population of this area is about 38,866. The Average count of Households in this area is 16,375. Black population is about 566, White Population is about 36,635, Hispanic Population is about 657, Asian Population is about 990, Hawaiian Population is about 3, Indian Population is about 51, Other Population is about 182. Average Houses in this area is 139,800. Average Income per Household is $58,132. Median Age of population is 36.7 years.
4 Leah Ct, Ballston Lake, NY 12065 on the Map:
Listing #456105 on Google Street View:
NOTE: Information about Single Family House property that situated on 4 Leah Ct, Ballston Lake, NY 12065 was got from sources deemed reliable,
however FreeRealEstateResources.com can't give warranty about listing details like price, agent contact information,
property facts and status (foreclosed or not) because this information can be changed or withdrawal without notice.
If You want to get more details about property please feel free to contact directly with this listing Agent or with property Owner.
If you want to report about error or additional information about currect listing - Please click here.
Realtor Info



