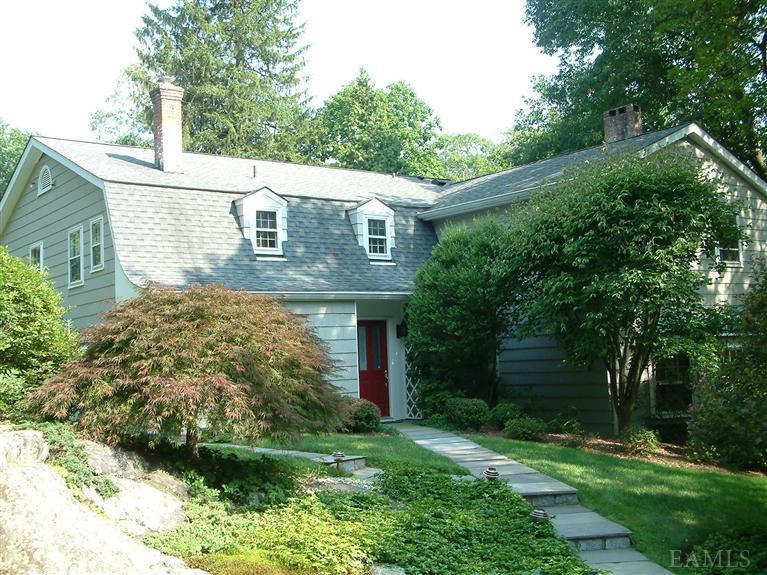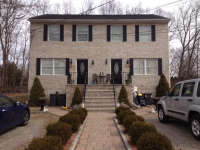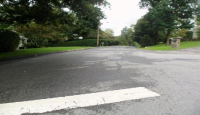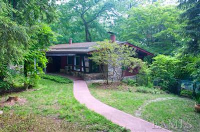268 Mclain St, Bedford Hills, NY 10507 - For Sale
Elegant Colonial in Bedford estate area on over 2 acres with 2 car Garage,4 Stall Barn and heated rec room. Portion of house dates to the 1800s and has 3 fireplaces. The spacious foyer with curved staircase leads to a huge sunny L/R,FamRm w/Blt-Ins, Din Rm,EIK w/granite counters,bay window & doors to slate patio. There are Three Family Bedrms,a large Master Suite w/ Bath,plus an office and two Hall Baths. A back staircase leads to the Mudrm,Lndry and Kitch. Minutes to all with room for a pool!
268 Mclain St - listing #458236
- Type: Single Family House
- Price: $1,150,000
- MLS#: 3118344
- Letest update: 09/01/11
- Bedrooms: 4
- Bathrooms: 3&1/2
- Fire Place: Fireplace
- Area Size (SF): 3,742 sqft
Status: For Sale
Added: 2011-09-01 Updated: 2011-09-01
Bedford Hills, NY 10507 US
for more details.

Useful information about Bedford Hills, NY 10507 location:
The population of this area is about 7,646. The Average count of Households in this area is 2,217. Black population is about 1,096, White Population is about 5,923, Hispanic Population is about 1,030, Asian Population is about 194, Hawaiian Population is about 9, Indian Population is about 6, Other Population is about 255. Average Houses in this area is 348,400. Average Income per Household is $72,568. Median Age of population is 35.1 years.
268 Mclain St, Bedford Hills, NY 10507 on the Map:
Listing #458236 on Google Street View:
NOTE: Information about Single Family House property that situated on 268 Mclain St, Bedford Hills, NY 10507 was got from sources deemed reliable,
however FreeRealEstateResources.com can't give warranty about listing details like price, agent contact information,
property facts and status (foreclosed or not) because this information can be changed or withdrawal without notice.
If You want to get more details about property please feel free to contact directly with this listing Agent or with property Owner.
If you want to report about error or additional information about currect listing - Please click here.
Realtor Info



