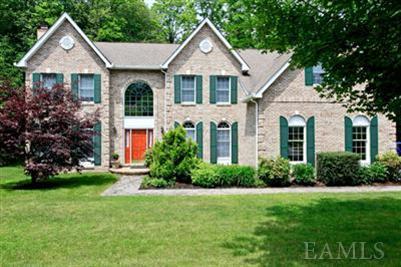1 Carlton Dr, Mount Kisco, NY 10549 - For Sale
Very Private 2 Wooded Acres at End of Cul-de-Sac. Meticulously Maintained and Features: Hdwd Flrs w/inset in LR, DR and Kit, Marble Foyer, Skylgts, Highhat Lgts & Whole House Speaker Sys Thru-Out, Granite & Corian in EIK, Garden Rm & FRM Expansion, Chandelier w/remote Drop for Cleaning, 3 Zone Heating System, 6 Zone Outdoor Sprinkler, Invisible Dog Fencing System, 2 Sets of Stairs to Lawn From Oversize Deck, 3 Car Garage Blt w/Overhead Beam & No Poles to Damage Cars. Taxes w/Star are $19,000.
1 Carlton Dr - listing #458403
- Type: Single Family House
- Price: $1,179,000
- MLS#: 3119168
- Letest update: 09/01/11
- Bedrooms: 4
- Bathrooms: 3&1/2
- Fire Place: Fireplace
- Area Size (SF): 3,819 sqft
Status: For Sale
Added: 2011-09-01 Updated: 2011-09-01
Mount Kisco, NY 10549 US
for more details.

Useful information about Mount Kisco, NY 10549 location:
The population of this area is about 15,327. The Average count of Households in this area is 5,940. Black population is about 669, White Population is about 12,812, Hispanic Population is about 2,643, Asian Population is about 567, Hawaiian Population is about 0, Indian Population is about 31, Other Population is about 937. Average Houses in this area is 375,800. Average Income per Household is $75,761. Median Age of population is 37.4 years.
1 Carlton Dr, Mount Kisco, NY 10549 on the Map:
Listing #458403 on Google Street View:
NOTE: Information about Single Family House property that situated on 1 Carlton Dr, Mount Kisco, NY 10549 was got from sources deemed reliable,
however FreeRealEstateResources.com can't give warranty about listing details like price, agent contact information,
property facts and status (foreclosed or not) because this information can be changed or withdrawal without notice.
If You want to get more details about property please feel free to contact directly with this listing Agent or with property Owner.
If you want to report about error or additional information about currect listing - Please click here.
Realtor Info



