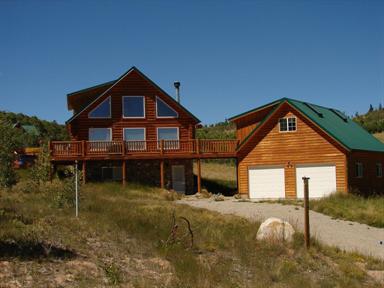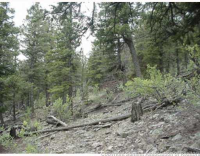3260 High Creek Rd, Fairplay, CO 80440 - For Sale
Full round log home has a fully finished basement and a carriage house above the 2 car OS garage. Gorgeous cobblestone wood fireplace with split log mantel, hardwood and slate flooring, hickory cabinets, 6 panel doors, interior log railings, T&G ceiling, skylights, jetted tub, HUGE master suite with additional loft area, hot tub and a metal roof. Borders 33+ acres of Open Space that leads directly into National Forest. Private fishing and gated entry. GORGEOUS VIEWS!!
3260 High Creek Rd - listing #458922
- Type: Single Family House
- Price: $349,900
- MLS#: 1011754
- Letest update: 09/01/11
- Bedrooms: 3
- Bathrooms: 3
- Flooring: WALL/WALL CARPET
- Fire Place: LIVING ROOM
- Area Size (SF): 2,840 sqft
Status: For Sale
Added: 2011-09-01 Updated: 2011-09-01
Fairplay, CO 80440 US
for more details.

Useful information about Fairplay, CO 80440 location:
The population of this area is about 1,739. The Average count of Households in this area is 1,314. Black population is about 20, White Population is about 1,632, Hispanic Population is about 78, Asian Population is about 5, Hawaiian Population is about 0, Indian Population is about 10, Other Population is about 48. Average Houses in this area is 165,700. Average Income per Household is $50,000. Median Age of population is 36.4 years.
3260 High Creek Rd, Fairplay, CO 80440 on the Map:
Listing #458922 on Google Street View:
NOTE: Information about Single Family House property that situated on 3260 High Creek Rd, Fairplay, CO 80440 was got from sources deemed reliable,
however FreeRealEstateResources.com can't give warranty about listing details like price, agent contact information,
property facts and status (foreclosed or not) because this information can be changed or withdrawal without notice.
If You want to get more details about property please feel free to contact directly with this listing Agent or with property Owner.
If you want to report about error or additional information about currect listing - Please click here.
Realtor Info



