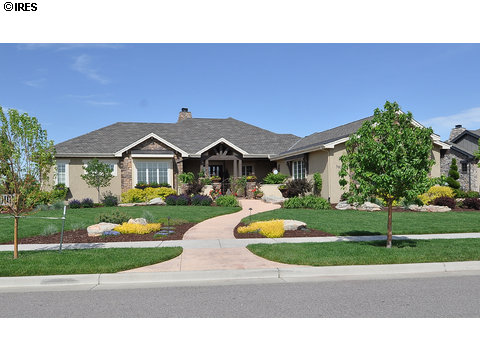3912 Bidens Gate Dr, Timnath, CO 80547 - For Sale
Step into wonderful and enjoy Rocky Mountain vistas and open Golf Course serenity. This custom home offers casual elegance with a touch of French Countryside in beautiful Harmony Club. Whether you relish a golfing lifestyle or just enjoy the lush open setting, welcome home! Too many features to list here. Look at the Home Features sheet for information on the home or better yet, come take a look in person. Seller is related to listing agent.
3912 Bidens Gate Dr - listing #459050
- Type: Single Family House
- Price: $1,250,000
- MLS#: 657902
- Letest update: 09/01/11
- Bedrooms: 4
- Bathrooms: 3&1/2
- Flooring: Wood Floors
- Fire Place: 2+ Fireplaces, Living Room Fireplace, Gas Fireplace, Great Room Fireplace
- Area Size (SF): 5,298 sqft
Status: For Sale
Added: 2011-09-01 Updated: 2011-09-01
Timnath, CO 80547 US
for more details.

Useful information about Timnath, CO 80547 location:
The population of this area is about 209. The Average count of Households in this area is 84. Black population is about 0, White Population is about 191, Hispanic Population is about 18, Asian Population is about 0, Hawaiian Population is about 0, Indian Population is about 7, Other Population is about 1. Average Houses in this area is 163,600. Average Income per Household is $46,000. Median Age of population is 40.1 years.
3912 Bidens Gate Dr, Timnath, CO 80547 on the Map:
Listing #459050 on Google Street View:
NOTE: Information about Single Family House property that situated on 3912 Bidens Gate Dr, Timnath, CO 80547 was got from sources deemed reliable,
however FreeRealEstateResources.com can't give warranty about listing details like price, agent contact information,
property facts and status (foreclosed or not) because this information can be changed or withdrawal without notice.
If You want to get more details about property please feel free to contact directly with this listing Agent or with property Owner.
If you want to report about error or additional information about currect listing - Please click here.
Realtor Info



