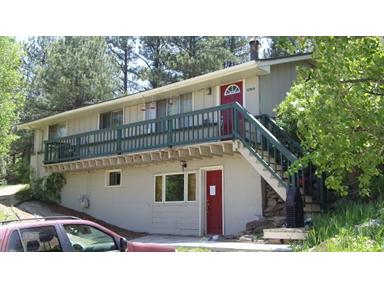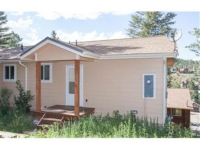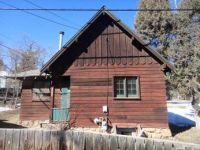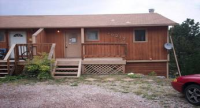26132 Center Dr, Kittredge, CO 80457 - For Sale
Nice property with back yard, zoned MR3, 2 heating systems: one floor is forced air gas, the other floor is hot water boiler unit. 3 BR up and 2 BR down, both floors have a kitchen. No garage,just the driveway for 2 vehicles. Needs new carpeting. Property is Sold As Is condition unless otherwise agreed to in writing. Seller will not provide a survey, property condition inspection report or Seller Property Disclosure, or homeowners warranty. Bank Addendums will be issued after agreed contract and terms.
26132 Center Dr - listing #459180
- Type: Single Family House
- Price: $158,000
- MLS#: 1012133
- Letest update: 09/01/11
- Bedrooms: 5
- Bathrooms: 2
- Flooring: WALL/WALL CARPET
- Fire Place: LIVING ROOM
- Area Size (SF): 1,705 sqft
Status: For Sale
Added: 2011-09-01 Updated: 2011-09-01
Kittredge, CO 80457 US
for more details.

Useful information about Kittredge, CO 80457 location:
The population of this area is about 418. The Average count of Households in this area is 185. Black population is about 0, White Population is about 404, Hispanic Population is about 15, Asian Population is about 1, Hawaiian Population is about 0, Indian Population is about 5, Other Population is about 5. Average Houses in this area is 177,400. Average Income per Household is $41,786. Median Age of population is 34.2 years.
26132 Center Dr, Kittredge, CO 80457 on the Map:
Listing #459180 on Google Street View:
NOTE: Information about Single Family House property that situated on 26132 Center Dr, Kittredge, CO 80457 was got from sources deemed reliable,
however FreeRealEstateResources.com can't give warranty about listing details like price, agent contact information,
property facts and status (foreclosed or not) because this information can be changed or withdrawal without notice.
If You want to get more details about property please feel free to contact directly with this listing Agent or with property Owner.
If you want to report about error or additional information about currect listing - Please click here.
Realtor Info



