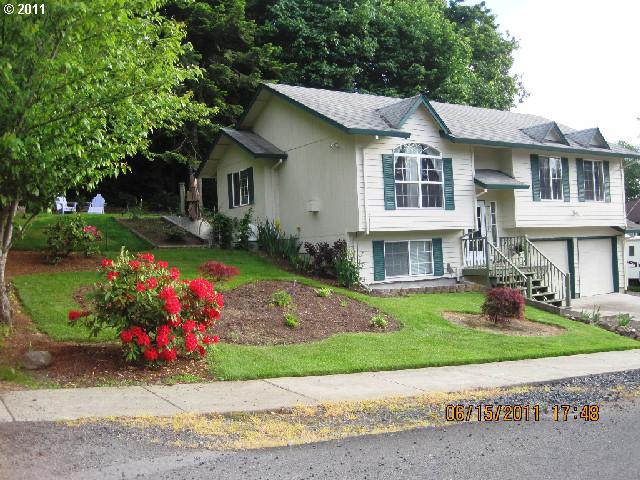1551 Heather Ln, Vernonia, OR 97064 - For Sale
This Single Family House listing Located in Oregon Vernonia on 1551 Heather Ln street.
The house has a 3/Beds. And 3baths. This real estate listing was added to our db on Sep 1, 2011. The Area of this Single Family House is 1,676 sqft (SF).
Immaculate home situated on o/s landscaped park setting lot w/private decks, hot tub & patio on a quiet subdivision. Custom home has many upgrades! Gas heat, master suite, large utility room w/bath, 13x22 family room, oversized garage & lots of storage! Out of the flood plain! Open House 6/25 from 11-3
1551 Heather Ln - listing #459832
- Type: Single Family House
- Price: $219,500
- MLS#: 11461218
- Letest update: 09/01/11
- Bedrooms: 3
- Bathrooms: 3
- Area Size (SF): 1,676 sqft
Status: For Sale
Added: 2011-09-01 Updated: 2011-09-01
Vernonia, OR 97064 US
for more details.

Useful information about Vernonia, OR 97064 location:
The population of this area is about 3,580. The Average count of Households in this area is 1,428. Black population is about 13, White Population is about 3,435, Hispanic Population is about 63, Asian Population is about 17, Hawaiian Population is about 2, Indian Population is about 38, Other Population is about 13. Average Houses in this area is 126,200. Average Income per Household is $42,305. Median Age of population is 34.9 years.
1551 Heather Ln, Vernonia, OR 97064 on the Map:
Listing #459832 on Google Street View:
NOTE: Information about Single Family House property that situated on 1551 Heather Ln, Vernonia, OR 97064 was got from sources deemed reliable,
however FreeRealEstateResources.com can't give warranty about listing details like price, agent contact information,
property facts and status (foreclosed or not) because this information can be changed or withdrawal without notice.
If You want to get more details about property please feel free to contact directly with this listing Agent or with property Owner.
If you want to report about error or additional information about currect listing - Please click here.
Realtor Info



