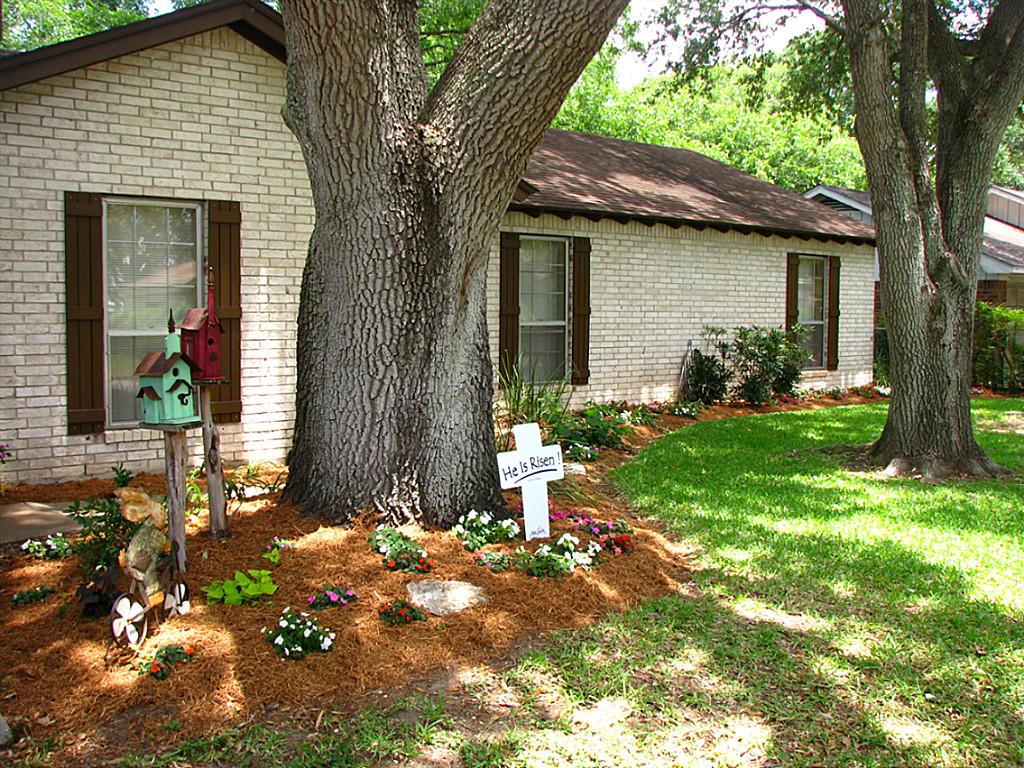1332 Terri Ave, Sealy, TX 77474 - For Sale
Brick home remodeled in 2007 with fresh paint, interior and garage, carpet in bedrooms, tile in bathrooms, laminate oak floor in kitchen, living room, and formal dining room, formica counter tops in kitchen and bathrooms. 1452 Sq. Ft. residential, 520 Sq. Ft. attached Garage, Huge oak trees and beautiful flower beds. Spacious privacy fenced backyard with storage building, garden, fig and pecan trees. Close to schools, future park, fire and police stations. Very quiet, friendly neighborhood!
1332 Terri Ave - listing #461736
- Type: Single Family House
- Year Built: 1972
- Price: $137,500
- MLS#: 13890874
- Letest update: 09/01/11
- Bedrooms: 3
- Bathrooms: 2
- Flooring: Tile, Laminate, Carpet
- Area Size (SF): 1,452 sqft
Status: For Sale
Added: 2011-09-01 Updated: 2011-09-01
Sealy, TX 77474 US
for more details.

Useful information about Sealy, TX 77474 location:
The population of this area is about 10,684. The Average count of Households in this area is 4,333. Black population is about 1,249, White Population is about 8,230, Hispanic Population is about 2,290, Asian Population is about 36, Hawaiian Population is about 0, Indian Population is about 30, Other Population is about 973. Average Houses in this area is 84,600. Average Income per Household is $39,355. Median Age of population is 35.7 years.
1332 Terri Ave, Sealy, TX 77474 on the Map:
Listing #461736 on Google Street View:
NOTE: Information about Single Family House property that situated on 1332 Terri Ave, Sealy, TX 77474 was got from sources deemed reliable,
however FreeRealEstateResources.com can't give warranty about listing details like price, agent contact information,
property facts and status (foreclosed or not) because this information can be changed or withdrawal without notice.
If You want to get more details about property please feel free to contact directly with this listing Agent or with property Owner.
If you want to report about error or additional information about currect listing - Please click here.
Realtor Info



