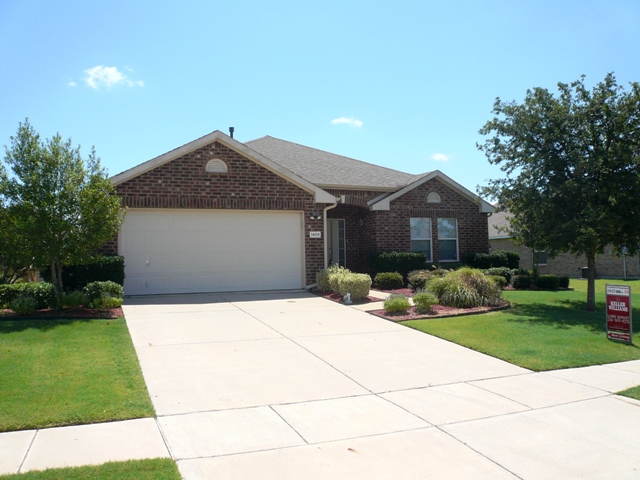1409 Millbrook Ln, Wylie, TX 75098 - For Sale
Gently lived in home & move in ready! Great split BR floor plan. Open kitchen, dining & living area with soaring vaulted ceiling. Walk in pantry & 42 inch cabinets in kitchen with lots of storage. Gas log fireplace for cozy winter days. Epoxy coated garage floor & finished garage walls. Large back yard with new steel post wood fence. Outstanding value in Wylie ISD - convenient Wylie location, great floor plan, & excellent move-in condition!
1409 Millbrook Ln - listing #462274
- Type: Single Family House
- Year Built: 2003
- Price: $154,900
- MLS#: 11617378
- Letest update: 09/02/11
- Bedrooms: 3
- Bathrooms: 2
- Flooring: CARPET, CERAMIC TILE
- Fire Place: GAS LOGS, GAS STARTER, METAL BOX
- Area Size (SF): 1,950 sqft
Status: For Sale
Added: 2011-09-02 Updated: 2011-09-02
Wylie, TX 75098 US
for more details.

Useful information about Wylie, TX 75098 location:
The population of this area is about 20,905. The Average count of Households in this area is 7,388. Black population is about 357, White Population is about 18,989, Hispanic Population is about 2,153, Asian Population is about 134, Hawaiian Population is about 5, Indian Population is about 170, Other Population is about 867. Average Houses in this area is 110,400. Average Income per Household is $60,238. Median Age of population is 32.4 years.
1409 Millbrook Ln, Wylie, TX 75098 on the Map:
Listing #462274 on Google Street View:
NOTE: Information about Single Family House property that situated on 1409 Millbrook Ln, Wylie, TX 75098 was got from sources deemed reliable,
however FreeRealEstateResources.com can't give warranty about listing details like price, agent contact information,
property facts and status (foreclosed or not) because this information can be changed or withdrawal without notice.
If You want to get more details about property please feel free to contact directly with this listing Agent or with property Owner.
If you want to report about error or additional information about currect listing - Please click here.
Realtor Info



