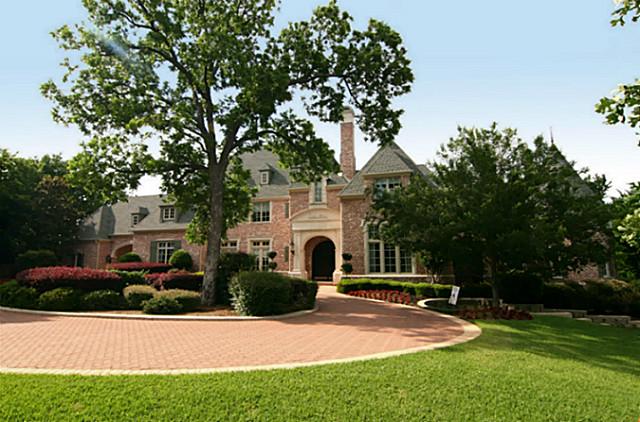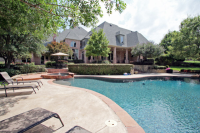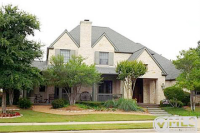832 Deforest Rd, Coppell, TX 75019 - For Sale
Incredible estate on 2 acres offers upscale & gorgeous grounds!Dramatic entry offers dual wrought iron staircases!Huge gourmet kitchen houses SS appliances,oversized granite island & Viking 6 burner gas cooktop!Kitchen is open to the family room. Study features wood beamed ceiling,fireplace &private entrance.Fabulous bdrm suites!Gameroom, billiards room & media room!Beautiful backyard with pool, spa,covered patio & trees.So many extra amenities!
832 Deforest Rd - listing #462438
- Type: Single Family House
- Year Built: 1999
- Price: $2,750,000
- MLS#: 11598895
- Letest update: 09/02/11
- Bedrooms: 6
- Bathrooms: 5&1/2
- Flooring: CARPET, WOOD FLOOR, STONE
- Fire Place: GAS LOGS, WOOD BURNING, BRICK
- Area Size (SF): 9,228 sqft
Status: For Sale
Added: 2011-09-02 Updated: 2011-09-02
Coppell, TX 75019 US
for more details.

Useful information about Coppell, TX 75019 location:
The population of this area is about 35,737. The Average count of Households in this area is 12,489. Black population is about 1,150, White Population is about 29,807, Hispanic Population is about 2,473, Asian Population is about 3,273, Hawaiian Population is about 8, Indian Population is about 121, Other Population is about 671. Average Houses in this area is 210,900. Average Income per Household is $96,840. Median Age of population is 33.5 years.
832 Deforest Rd, Coppell, TX 75019 on the Map:
Listing #462438 on Google Street View:
NOTE: Information about Single Family House property that situated on 832 Deforest Rd, Coppell, TX 75019 was got from sources deemed reliable,
however FreeRealEstateResources.com can't give warranty about listing details like price, agent contact information,
property facts and status (foreclosed or not) because this information can be changed or withdrawal without notice.
If You want to get more details about property please feel free to contact directly with this listing Agent or with property Owner.
If you want to report about error or additional information about currect listing - Please click here.
Realtor Info



