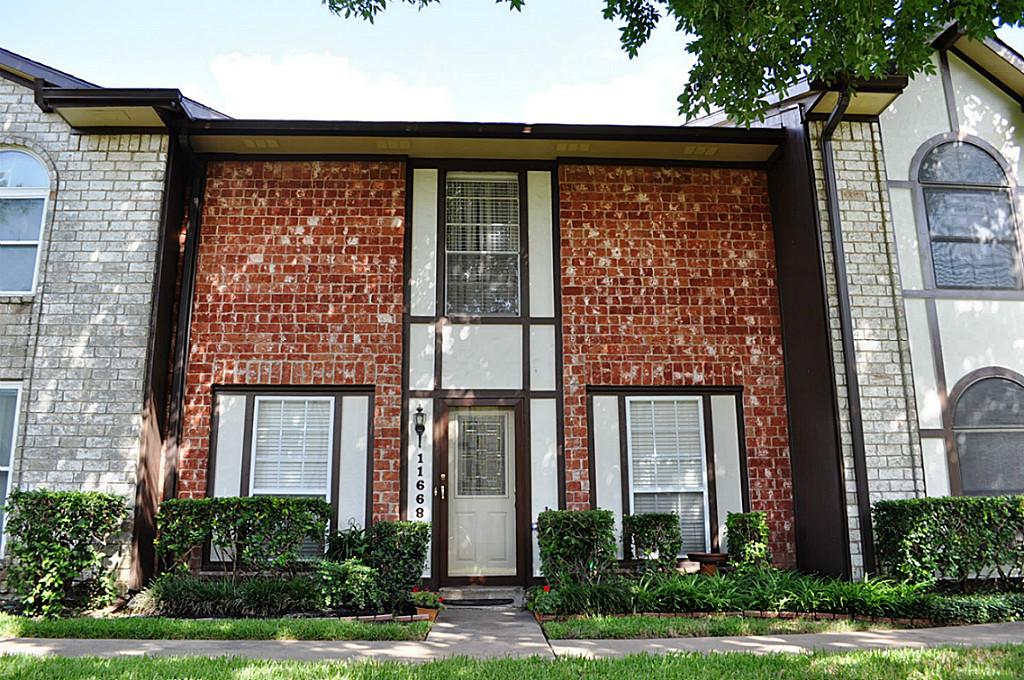11668 Kirkwood Rd, Stafford, TX 77477 - For Sale
CHARMING TOWNHOME WITH 3 BEDS, 2.5 BATHS, FORMAL DINING, FORMAL LIVING, FAMILY ROOM W/FIREPLACE AND AN OVERSIZED 2 CAR GARAGE. SELLERS HAVE MAINTAINED NICELY AND ADDED MANY SPECIAL FEATURES. UPDATED CABINETS IN KITCHEN W/PULL OUT PANTRY & POT DRAWERS, BERBER & TILE FLOORING, DECORATIVE PAINT, WINDOW TREATMENTS AND EXTENSIVE LANDSCAPE IN PRIVATE YARD. SELLER INSTALLED ENERGY EFFICIENT WINDOWS IN FORMALS AND JUST REPLACED WATER HEATER. FRIDGE, WASHER & DRYER MAY BE INCLUDED. TOUR TODAY!
11668 Kirkwood Rd - listing #463146
- Type: Condo/Townhouse
- Year Built: 1975
- Price: $98,800
- MLS#: 69627751
- Letest update: 09/02/11
- Bedrooms: 3
- Bathrooms: 2&1/2
- Flooring: Tile, Carpet
- Fire Place: Gaslog Fireplace
- Area Size (SF): 1,702 sqft
Status: For Sale
Added: 2011-09-02 Updated: 2011-09-02
Stafford, TX 77477 US
for more details.

Useful information about Stafford, TX 77477 location:
The population of this area is about 27,677. The Average count of Households in this area is 10,326. Black population is about 4,603, White Population is about 13,589, Hispanic Population is about 7,538, Asian Population is about 5,105, Hawaiian Population is about 18, Indian Population is about 113, Other Population is about 3,340. Average Houses in this area is 93,500. Average Income per Household is $50,413. Median Age of population is 31.1 years.
11668 Kirkwood Rd, Stafford, TX 77477 on the Map:
Listing #463146 on Google Street View:
NOTE: Information about Condo/Townhouse property that situated on 11668 Kirkwood Rd, Stafford, TX 77477 was got from sources deemed reliable,
however FreeRealEstateResources.com can't give warranty about listing details like price, agent contact information,
property facts and status (foreclosed or not) because this information can be changed or withdrawal without notice.
If You want to get more details about property please feel free to contact directly with this listing Agent or with property Owner.
If you want to report about error or additional information about currect listing - Please click here.
Realtor Info



