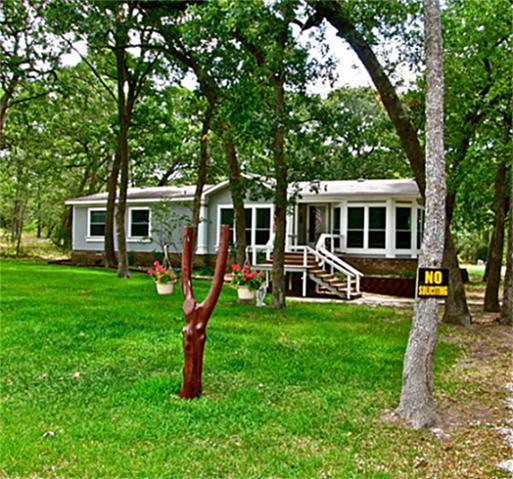146 Walker Trce, Streetman, TX 75859 - For Sale
Immaculate, very tastefully built manufactured home on a half acre w large mature trees, brick siding, an added front porch, a large covered back deck, a separate 2 car garage & additional storage-workshop building behind. The interior continues to impress with its open living spaces, lovely stone fireplace, oversized kitchen with island and breakfast area, a wonderful formal dining area adorned in warm sunlight & large master w a private office!
146 Walker Trce - listing #463176
- Type: Single Family House
- Year Built: 2000
- Price: $106,500
- MLS#: 11616442
- Letest update: 09/02/11
- Bedrooms: 3
- Bathrooms: 2
- Flooring: CARPET, CERAMIC TILE
- Fire Place: WOOD BURNING, STONE
- Area Size (SF): 1,920 sqft
Status: For Sale
Added: 2011-09-02 Updated: 2011-09-02
Streetman, TX 75859 US
for more details.

Useful information about Streetman, TX 75859 location:
The population of this area is about 1,229. The Average count of Households in this area is 804. Black population is about 82, White Population is about 1,112, Hispanic Population is about 33, Asian Population is about 0, Hawaiian Population is about 0, Indian Population is about 5, Other Population is about 16. Average Houses in this area is 157,100. Average Income per Household is $42,984. Median Age of population is 49.2 years.
146 Walker Trce, Streetman, TX 75859 on the Map:
Listing #463176 on Google Street View:
NOTE: Information about Single Family House property that situated on 146 Walker Trce, Streetman, TX 75859 was got from sources deemed reliable,
however FreeRealEstateResources.com can't give warranty about listing details like price, agent contact information,
property facts and status (foreclosed or not) because this information can be changed or withdrawal without notice.
If You want to get more details about property please feel free to contact directly with this listing Agent or with property Owner.
If you want to report about error or additional information about currect listing - Please click here.
Realtor Info



