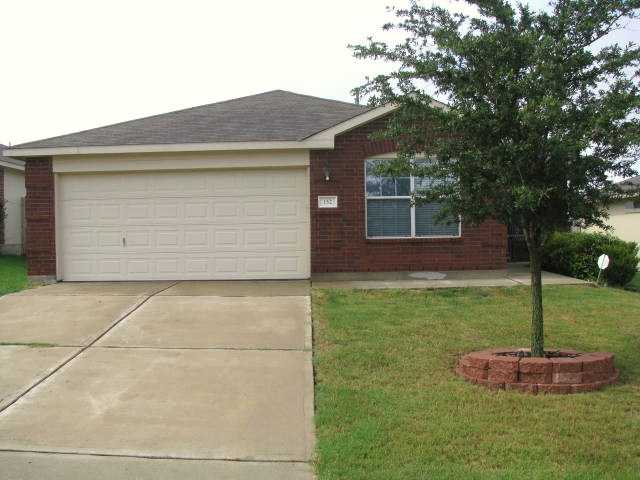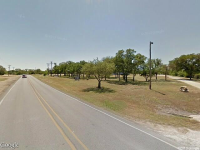152 Brandons Way, Buda, TX 78610 - For Sale
Great open floorplan in this single story 3 bedroom home. Formal dining room could be used as office/study. Breakfast area in kitchen, covered back patio, garden tub in master bath, separate utility room and pantry. Shadow Creek features a Jr. Olympic community pool which is right around the corner from this home, playscapes, sports court and jogging path. Great community just minutes from Southpark Meadows shopping, dining and entertainment. AGENTS: Please try 2nd contact number if no answer at 1st.
152 Brandons Way - listing #463828
- Type: Single Family House
- Year Built: 2006
- Price: $129,900
- MLS#: 4614540
- Letest update: 09/02/11
- Bedrooms: 3
- Bathrooms: 2
- Flooring: Carpet, Laminate
- Area Size (SF): 1,624 sqft
Status: For Sale
Added: 2011-09-02 Updated: 2011-09-02
Buda, TX 78610 US
for more details.

Useful information about Buda, TX 78610 location:
The population of this area is about 13,233. The Average count of Households in this area is 4,462. Black population is about 331, White Population is about 10,698, Hispanic Population is about 4,196, Asian Population is about 89, Hawaiian Population is about 6, Indian Population is about 111, Other Population is about 1,702. Average Houses in this area is 136,300. Average Income per Household is $60,528. Median Age of population is 33.6 years.
152 Brandons Way, Buda, TX 78610 on the Map:
Listing #463828 on Google Street View:
NOTE: Information about Single Family House property that situated on 152 Brandons Way, Buda, TX 78610 was got from sources deemed reliable,
however FreeRealEstateResources.com can't give warranty about listing details like price, agent contact information,
property facts and status (foreclosed or not) because this information can be changed or withdrawal without notice.
If You want to get more details about property please feel free to contact directly with this listing Agent or with property Owner.
If you want to report about error or additional information about currect listing - Please click here.
Realtor Info



