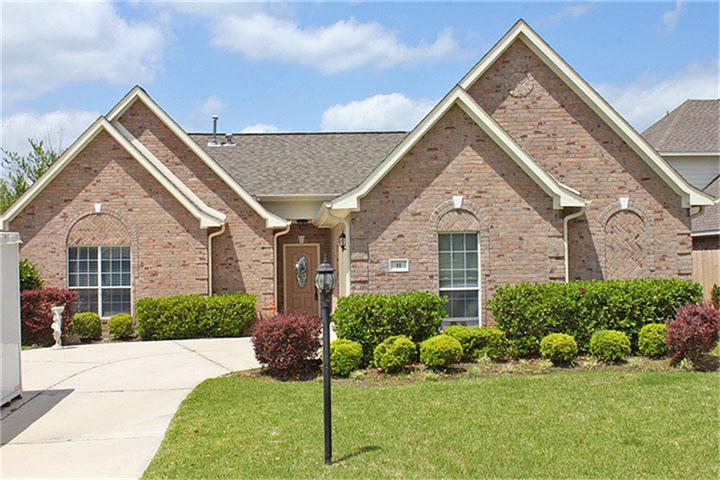11 Amelia Ct, Montgomery, TX 77356 - For Sale
Custom one story brick home1839 SF of quality living space that includes 3 bedrooms, 2 baths, gourmet kitchen with granite counters, recessed lighting, crown molding, arched openings and art niches, 12' ceilings in kitchen, den and master, tile and carpet, wood blinds, gas log fireplace, oversized shower and jacuzzi in master bath, insulated windows, 50 gal water heater, 12 SEER high efficiency AC, sprinkler system. One year old washer, dryer and refrigerator included.
11 Amelia Ct - listing #464758
- Type: Single Family House
- Year Built: 2004
- Price: $169,000
- MLS#: 15365192
- Letest update: 09/02/11
- Bedrooms: 3
- Bathrooms: 2
- Flooring: Tile, Carpet
- Fire Place: Gaslog Fireplace
- Area Size (SF): 1,839 sqft
Status: For Sale
Added: 2011-09-02 Updated: 2011-09-02
Montgomery, TX 77356 US
for more details.

Useful information about Montgomery, TX 77356 location:
The population of this area is about 14,470. The Average count of Households in this area is 7,823. Black population is about 638, White Population is about 13,430, Hispanic Population is about 575, Asian Population is about 96, Hawaiian Population is about 2, Indian Population is about 62, Other Population is about 127. Average Houses in this area is 161,100. Average Income per Household is $64,670. Median Age of population is 44.4 years.
11 Amelia Ct, Montgomery, TX 77356 on the Map:
Listing #464758 on Google Street View:
NOTE: Information about Single Family House property that situated on 11 Amelia Ct, Montgomery, TX 77356 was got from sources deemed reliable,
however FreeRealEstateResources.com can't give warranty about listing details like price, agent contact information,
property facts and status (foreclosed or not) because this information can be changed or withdrawal without notice.
If You want to get more details about property please feel free to contact directly with this listing Agent or with property Owner.
If you want to report about error or additional information about currect listing - Please click here.
Realtor Info



