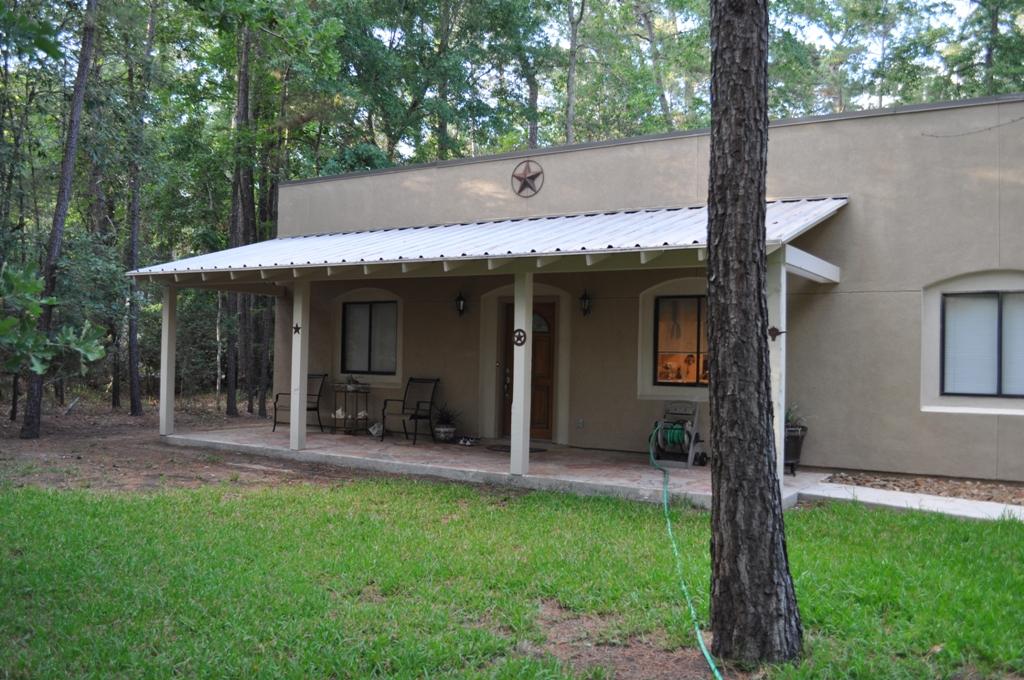26302 Penguin St, Magnolia, TX 77355 - For Sale
ADORABLE ADOBE! This 2/3 bedroom home is EXTREMELY crisp and clean! Saltillo Tile throughout - carpet in bedrooms. Fresh paint inside & out, French Doors, double pane windows,Metal Roof, stained/etched concrete on 32x8 covered front porch, partially fenced, 31x8 back patio, concrete stucco - NOT synthetic stucco and concrete driveway. 12x10 concrete painted deck/built to hold a jacuzzi. Garage is 21x22. Tree buffer from the street-Gorgeous trees!
26302 Penguin St - listing #464767
- Type: Single Family House
- Year Built: 1999
- Price: $174,900
- MLS#: 61982056
- Letest update: 09/02/11
- Bedrooms: 2
- Bathrooms: 2
- Flooring: Tile, Carpet
- Fire Place: Gaslog Fireplace
- Area Size (SF): 1,590 sqft
Status: For Sale
Added: 2011-09-02 Updated: 2011-09-02
Magnolia, TX 77355 US
for more details.

Useful information about Magnolia, TX 77355 location:
The population of this area is about 14,304. The Average count of Households in this area is 5,007. Black population is about 96, White Population is about 13,353, Hispanic Population is about 1,497, Asian Population is about 30, Hawaiian Population is about 3, Indian Population is about 64, Other Population is about 545. Average Houses in this area is 118,900. Average Income per Household is $54,829. Median Age of population is 33.9 years.
26302 Penguin St, Magnolia, TX 77355 on the Map:
Listing #464767 on Google Street View:
NOTE: Information about Single Family House property that situated on 26302 Penguin St, Magnolia, TX 77355 was got from sources deemed reliable,
however FreeRealEstateResources.com can't give warranty about listing details like price, agent contact information,
property facts and status (foreclosed or not) because this information can be changed or withdrawal without notice.
If You want to get more details about property please feel free to contact directly with this listing Agent or with property Owner.
If you want to report about error or additional information about currect listing - Please click here.
Realtor Info



