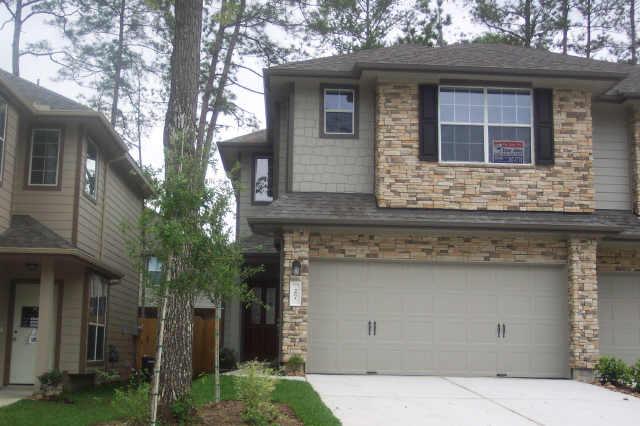27 Wickerdale Pl, The Woodlands, TX 77382 - For Sale
BEAUTIFUL STONE ELEVATION LENNAR 'LAUREL' PLAN ON QUITE CUL-DE-SAC WITH THREE (3) BEDROOMS AND 2.5 BATHROOMS. THIS MODEL FEATURES UPGRADED CARPET, STAINED WOOD CABINETS IN KITCHEN AND BATHS, CEILING FANS IN LIVING ROOM, AND BEDROOMS, & WINDOW COVERINGS. 2 STORY ENTRY, LARGE KITCHEN WITH 2 PANTRIES & PLENTY OF STORAGE SPACE. LOFT AREA THAT CAN BE USED AS A STUDY AREA. SIDE BY SIDE FRIDGE, WASHER, & DRYER INCLUDED. NICE FENCED YARD. CLOSE TO SCHOOLS, SHOPPING, YMCA & LIBRARY!
27 Wickerdale Pl - listing #464804
- Type: Condo/Townhouse
- Year Built: 2006
- Price: $141,900
- MLS#: 46522613
- Letest update: 09/02/11
- Bedrooms: 3
- Bathrooms: 2&1/2
- Flooring: Tile, Carpet
- Area Size (SF): 1,637 sqft
Status: For Sale
Added: 2011-09-02 Updated: 2011-09-02
The Woodlands, TX 77382 US
for more details.

Useful information about Spring, TX 77382 location:
The population of this area is about 14,107. The Average count of Households in this area is 4,978. Black population is about 171, White Population is about 13,055, Hispanic Population is about 942, Asian Population is about 491, Hawaiian Population is about 5, Indian Population is about 25, Other Population is about 161. Average Houses in this area is 196,900. Average Income per Household is $104,372. Median Age of population is 33.6 years.
27 Wickerdale Pl, The Woodlands, TX 77382 on the Map:
Listing #464804 on Google Street View:
NOTE: Information about Condo/Townhouse property that situated on 27 Wickerdale Pl, The Woodlands, TX 77382 was got from sources deemed reliable,
however FreeRealEstateResources.com can't give warranty about listing details like price, agent contact information,
property facts and status (foreclosed or not) because this information can be changed or withdrawal without notice.
If You want to get more details about property please feel free to contact directly with this listing Agent or with property Owner.
If you want to report about error or additional information about currect listing - Please click here.
Realtor Info



