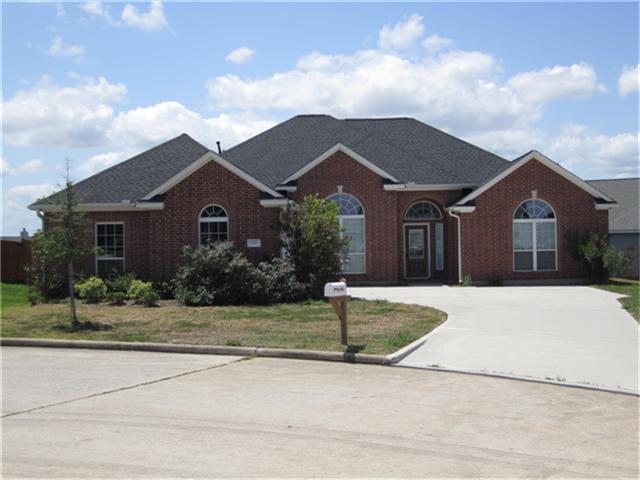5426 Lazy Ct, Willis, TX 77318 - For Sale
IMMACULATE Custom Home in the sought after neighborhood of Seven Coves. This custom beauty has it all!! With 2445 sqft and 4/2/2 with oversized garage, you won't want to miss it. Upgrades include: granite, tile throughout with carpet in the bedrooms, shaker style Maple cabinets, bronze fixtures, 12' ceilings, custom chair rail in the dining room, gas FP, s/s appliances, Jacuzzi tub in master, walk-in closet, 30' covered patio, 37 bell piers in slab, ridge vents, Radiant Barrier, & tech shield !
5426 Lazy Ct - listing #464826
- Type: Single Family House
- Year Built: 2007
- Price: $239,000
- MLS#: 63012645
- Letest update: 09/02/11
- Bedrooms: 4
- Bathrooms: 2
- Flooring: Tile, Carpet
- Fire Place: Gaslog Fireplace
- Area Size (SF): 2,445 sqft
Status: For Sale
Added: 2011-09-02 Updated: 2011-09-02
Willis, TX 77318 US
for more details.

Useful information about Willis, TX 77318 location:
The population of this area is about 9,884. The Average count of Households in this area is 4,538. Black population is about 150, White Population is about 9,289, Hispanic Population is about 571, Asian Population is about 46, Hawaiian Population is about 2, Indian Population is about 63, Other Population is about 192. Average Houses in this area is 131,500. Average Income per Household is $55,717. Median Age of population is 41.2 years.
5426 Lazy Ct, Willis, TX 77318 on the Map:
Listing #464826 on Google Street View:
NOTE: Information about Single Family House property that situated on 5426 Lazy Ct, Willis, TX 77318 was got from sources deemed reliable,
however FreeRealEstateResources.com can't give warranty about listing details like price, agent contact information,
property facts and status (foreclosed or not) because this information can be changed or withdrawal without notice.
If You want to get more details about property please feel free to contact directly with this listing Agent or with property Owner.
If you want to report about error or additional information about currect listing - Please click here.
Realtor Info



