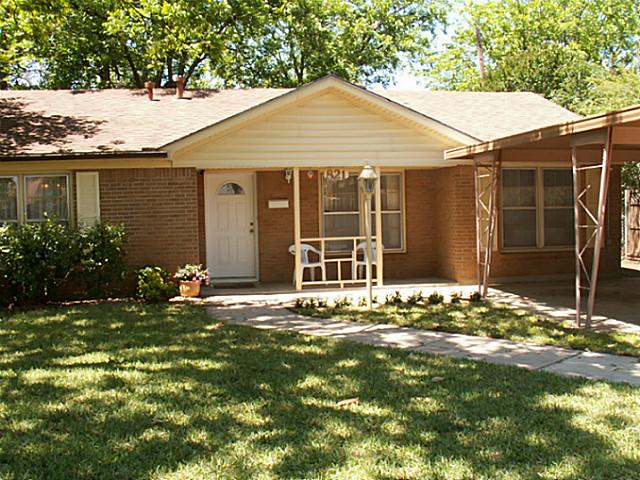821 Thersa Dr, River Oaks, TX 76114 - For Sale
Immaculate 1 family home & pride of ownership shows!Nice siding,new interior paint,new kitchen floors,fresh and clean through out.Large kitchen has dishwasher and double ovens & opens to family room with gas wood burning fireplace.Utility room is also off kitchen and seperate!Plenty of closet space! Huge workshop in back along with additional shed & additional covered parking.Pictures do not do this justice.AHS one year warranty included.
821 Thersa Dr - listing #465403
- Type: Single Family House
- Year Built: 1951
- Price: $89,000
- MLS#: 11588790
- Letest update: 09/02/11
- Bedrooms: 3
- Bathrooms: 2
- Flooring: WOOD UNDER CARPET, LAMINATE, CARPET, WOOD FLOOR
- Fire Place: WOOD BURNING, BRICK, GAS STARTER
- Area Size (SF): 1,759 sqft
Status: For Sale
Added: 2011-09-02 Updated: 2011-09-02
River Oaks, TX 76114 US
for more details.

Useful information about Fort Worth, TX 76114 location:
The population of this area is about 24,438. The Average count of Households in this area is 9,408. Black population is about 798, White Population is about 19,660, Hispanic Population is about 6,819, Asian Population is about 190, Hawaiian Population is about 16, Indian Population is about 203, Other Population is about 2,997. Average Houses in this area is 53,000. Average Income per Household is $31,158. Median Age of population is 35.2 years.
821 Thersa Dr, River Oaks, TX 76114 on the Map:
Listing #465403 on Google Street View:
NOTE: Information about Single Family House property that situated on 821 Thersa Dr, River Oaks, TX 76114 was got from sources deemed reliable,
however FreeRealEstateResources.com can't give warranty about listing details like price, agent contact information,
property facts and status (foreclosed or not) because this information can be changed or withdrawal without notice.
If You want to get more details about property please feel free to contact directly with this listing Agent or with property Owner.
If you want to report about error or additional information about currect listing - Please click here.
Realtor Info



