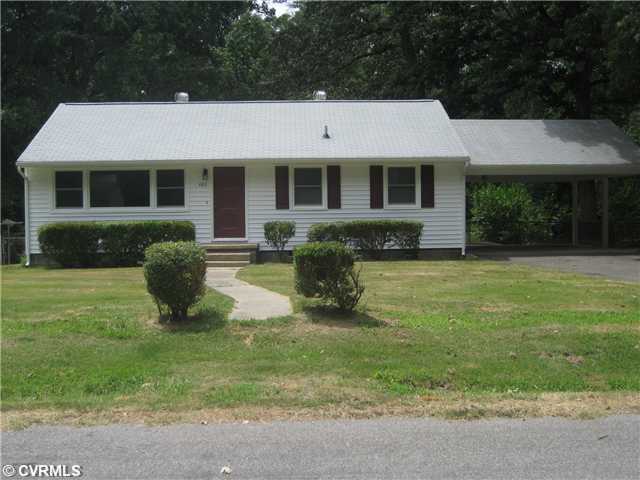4811 Subrenda Dr, Sandston, VA 23150 - For Sale
MOVE IN READY! Recently renovated. New central air units. New vinyl siding and thermal windows. Brand new kitchen with new appliances. Newly remodeled bath. Beautifully redone hardwood floors through out. Gorgeous ceiling fans, new light fixtures and fresh paint. 16 X 11 private screened in porch directly off of master. New deck. 2 car attached carport and paved drive. Large concrete slab with electricity ready for shed type building. Fenced in rear yard. Quiet neighborhood located on a cul-de-sac road.
4811 Subrenda Dr - listing #471854
- Type: Single Family House
- Price: $137,950
- MLS#: 1122428
- Letest update: 09/02/11
- Bedrooms: 3
- Bathrooms: 1
- Flooring: Linoleum, Wood
- Area Size (SF): 1,014 sqft
Status: For Sale
Added: 2011-09-02 Updated: 2011-09-02
Sandston, VA 23150 US
for more details.

Useful information about Sandston, VA 23150 location:
The population of this area is about 11,014. The Average count of Households in this area is 4,597. Black population is about 1,436, White Population is about 9,232, Hispanic Population is about 164, Asian Population is about 44, Hawaiian Population is about 3, Indian Population is about 84, Other Population is about 61. Average Houses in this area is 100,500. Average Income per Household is $47,038. Median Age of population is 38.1 years.
4811 Subrenda Dr, Sandston, VA 23150 on the Map:
Listing #471854 on Google Street View:
NOTE: Information about Single Family House property that situated on 4811 Subrenda Dr, Sandston, VA 23150 was got from sources deemed reliable,
however FreeRealEstateResources.com can't give warranty about listing details like price, agent contact information,
property facts and status (foreclosed or not) because this information can be changed or withdrawal without notice.
If You want to get more details about property please feel free to contact directly with this listing Agent or with property Owner.
If you want to report about error or additional information about currect listing - Please click here.
Realtor Info



