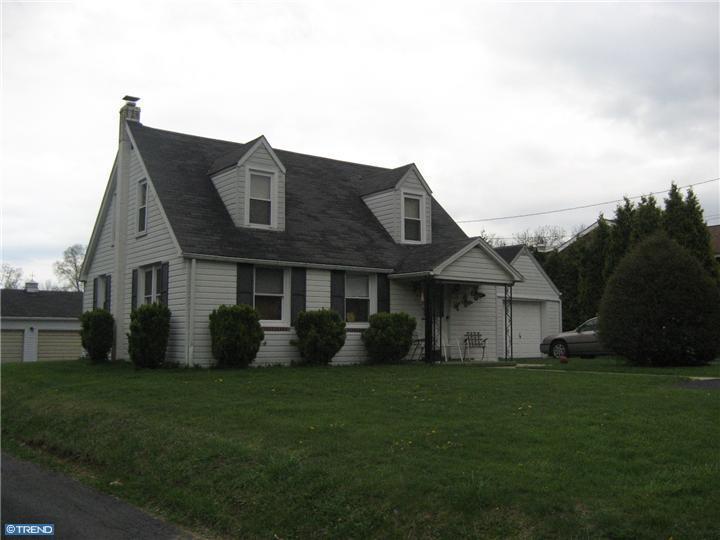3839 Chestnut Rd, Alburtis, PA 18011 - For Sale
Alburtis cape on over 1 acre with 1 car attached and 2+ car detached garages. Original owner sad to leave. Home offers a 1st floor family room with fireplace, enclosed all-year patio, deck, large shed, 1st floor laundry, birch cabinets in kitchen and more! Very deep, scenic yard that borders a small stream. Parking pad in front and paved driveway to rear garage area. Very well built and maintained home. A rare find in Alburtis, owner must relocate now.
3839 Chestnut Rd - listing #476960
- Type: Single Family House
- Price: $179,900
- MLS#: 5889231
- Letest update: 09/05/11
- Bedrooms: 3
- Bathrooms: 1&1/2
- Flooring: Vinyl, Fully Carpeted
- Fire Place: BrickFirePl, FamRoomFireP
- Area Size (SF): 1,740 sqft
Status: For Sale
Added: 2011-09-05 Updated: 2011-09-05
Alburtis, PA 18011 US
for more details.

Useful information about Alburtis, PA 18011 location:
The population of this area is about 4,699. The Average count of Households in this area is 1,834. Black population is about 14, White Population is about 4,599, Hispanic Population is about 43, Asian Population is about 37, Hawaiian Population is about 5, Indian Population is about 5, Other Population is about 18. Average Houses in this area is 114,300. Average Income per Household is $52,848. Median Age of population is 36.1 years.
3839 Chestnut Rd, Alburtis, PA 18011 on the Map:
Listing #476960 on Google Street View:
NOTE: Information about Single Family House property that situated on 3839 Chestnut Rd, Alburtis, PA 18011 was got from sources deemed reliable,
however FreeRealEstateResources.com can't give warranty about listing details like price, agent contact information,
property facts and status (foreclosed or not) because this information can be changed or withdrawal without notice.
If You want to get more details about property please feel free to contact directly with this listing Agent or with property Owner.
If you want to report about error or additional information about currect listing - Please click here.
Realtor Info



