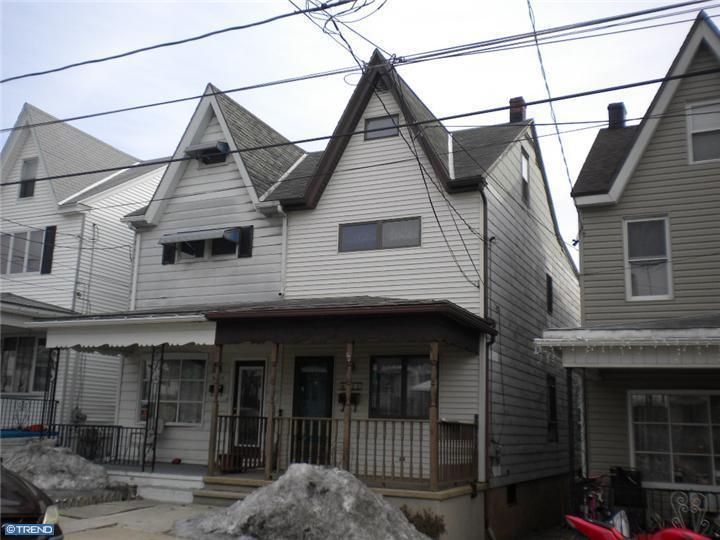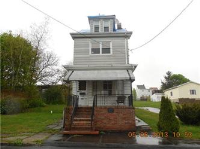522 W Chestnut St, Frackville, PA 17931 - For Sale
Finished lower level not included in above square footage (250 sqft). Lower level family room drywall and w/w carpet - very nice! Modern kitchen, nice and big living room and 1/2 bath on first floor. 14x17 rear deck, fenced yard, and off street parking. All private bedrooms on second floor, all have closets. Attic for storage (has radiator). Cast iron baseboard hot water heat for optimum heat retention. Cement patio on basement level. You can move right in to this great home!
522 W Chestnut St - listing #477723
- Type: Single Family House
- Price: $59,900
- MLS#: 5879380
- Letest update: 09/05/11
- Bedrooms: 3
- Bathrooms: 1&1/2
- Flooring: Wood, Vinyl, Fully Carpeted
- Area Size (SF): 1,260 sqft
Status: For Sale
Added: 2011-09-05 Updated: 2011-09-05
Frackville, PA 17931 US
for more details.

Useful information about Frackville, PA 17931 location:
The population of this area is about 8,631. The Average count of Households in this area is 2,674. Black population is about 1,677, White Population is about 6,685, Hispanic Population is about 335, Asian Population is about 70, Hawaiian Population is about 0, Indian Population is about 6, Other Population is about 179. Average Houses in this area is 60,700. Average Income per Household is $31,165. Median Age of population is 37.6 years.
522 W Chestnut St, Frackville, PA 17931 on the Map:
Listing #477723 on Google Street View:
NOTE: Information about Single Family House property that situated on 522 W Chestnut St, Frackville, PA 17931 was got from sources deemed reliable,
however FreeRealEstateResources.com can't give warranty about listing details like price, agent contact information,
property facts and status (foreclosed or not) because this information can be changed or withdrawal without notice.
If You want to get more details about property please feel free to contact directly with this listing Agent or with property Owner.
If you want to report about error or additional information about currect listing - Please click here.
Realtor Info



