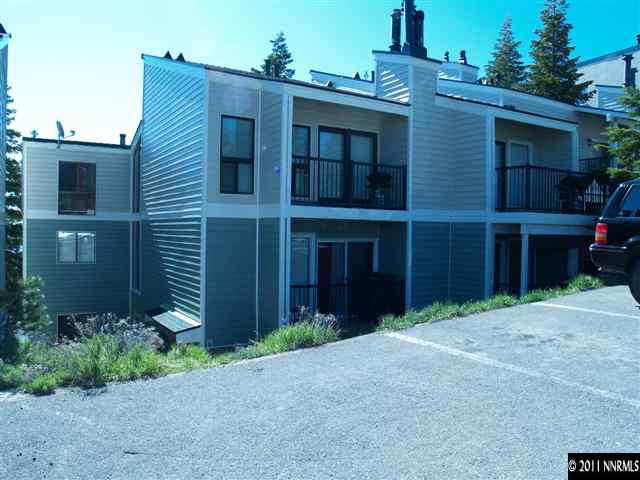331 Tramway Dr #23, Stateline, NV 89449 - For Sale
Intimate loft bedroom unit offers your affordable Lake Tahoe escape. Easy access with good parking located next to HOA pool/spa and close to Heavenly's lifts. Peaceful view of the Carson Valley to start your day. Existing woodstove is non-compliant and will be removed prior to close of escrow. HOA dues are $1035/yr. to Tahoe Village HOA paid semi-annually - includes maintenance, snow removal and insurance of common areas, pool/spa, refuse, closed circuit TV. Snowdown HOA dues are $200/mo.
331 Tramway Dr #23 - listing #489737
- Type: Condo/Townhouse
- Price: $78,000
- MLS#: 110011116
- Letest update: 09/07/11
- Bathrooms: 1
- Flooring: Carpet, Sheet Vinyl
- Fire Place: None
- Area Size (SF): 540 sqft
Status: For Sale
Added: 2011-09-07 Updated: 2011-09-07
Stateline, NV 89449 US
for more details.

Useful information about Stateline, NV 89449 location:
The population of this area is about 3,832. The Average count of Households in this area is 2,462. Black population is about 27, White Population is about 3,338, Hispanic Population is about 461, Asian Population is about 155, Hawaiian Population is about 8, Indian Population is about 24, Other Population is about 199. Average Houses in this area is 255,400. Average Income per Household is $46,550. Median Age of population is 40.0 years.
331 Tramway Dr #23, Stateline, NV 89449 on the Map:
Listing #489737 on Google Street View:
NOTE: Information about Condo/Townhouse property that situated on 331 Tramway Dr #23, Stateline, NV 89449 was got from sources deemed reliable,
however FreeRealEstateResources.com can't give warranty about listing details like price, agent contact information,
property facts and status (foreclosed or not) because this information can be changed or withdrawal without notice.
If You want to get more details about property please feel free to contact directly with this listing Agent or with property Owner.
If you want to report about error or additional information about currect listing - Please click here.
Realtor Info



