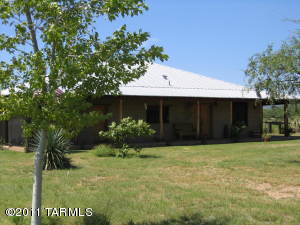13455 E Beatty Ranch Rd, Sonoita, AZ 85637 - For Sale
Located in one of Sonoita's most sought after areas, this beautiful adobe home features red brick and concrete floors, natural beamed ceilings, copper ore fireplace in the living room and a beehive fireplace in the master suite. Wonderful split plan lends privacy. enjoy the views of the Santa Rita Mountains from the wrap around covered patios. Bring your horses, the property is fenced and crossed fenced. Close to national forest and riding trails. Only 35 mintues to Tucson.
13455 E Beatty Ranch Rd - listing #497163
- Type: Single Family House
- Price: $499,000
- MLS#: 21116787
- Letest update: 09/08/11
- Bedrooms: 3
- Bathrooms: 2
- Flooring: Mexican
- Fire Place: Living Room, Master Bedroom
- Area Size (SF): 1,910 sqft
Status: For Sale
Added: 2011-09-08 Updated: 2011-09-08
Sonoita, AZ 85637 US
for more details.

Useful information about Sonoita, AZ 85637 location:
The population of this area is about 1,298. The Average count of Households in this area is 644. Black population is about 6, White Population is about 1,185, Hispanic Population is about 181, Asian Population is about 4, Hawaiian Population is about 2, Indian Population is about 17, Other Population is about 60. Average Houses in this area is 200,400. Average Income per Household is $50,677. Median Age of population is 50.4 years.
13455 E Beatty Ranch Rd, Sonoita, AZ 85637 on the Map:
Listing #497163 on Google Street View:
NOTE: Information about Single Family House property that situated on 13455 E Beatty Ranch Rd, Sonoita, AZ 85637 was got from sources deemed reliable,
however FreeRealEstateResources.com can't give warranty about listing details like price, agent contact information,
property facts and status (foreclosed or not) because this information can be changed or withdrawal without notice.
If You want to get more details about property please feel free to contact directly with this listing Agent or with property Owner.
If you want to report about error or additional information about currect listing - Please click here.
Realtor Info



