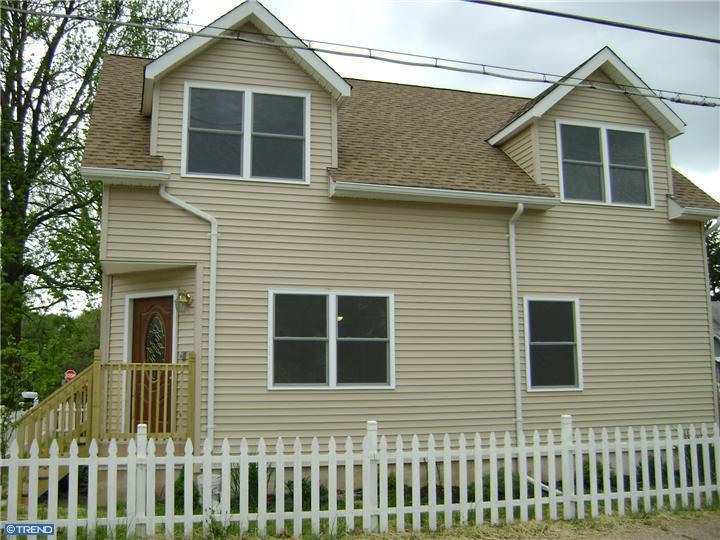201 Pine St, Beverly, NJ 08010 - For Sale
New construction - 1850 Sq. Ft. Vinyl sided exterior. 2 entrances with fiberglass doors with oval decorative glass. First floor living and dining room with oak floor kitchen, cherry cabinets, granite counter, stainless refrigerator, range and microwave, ceramic floor. Family room with walk in closets, full bath with granite floor. Second floor - 3 bedrooms, full bath, activity room. Plenty of closet space. Huge 12" cinder block basement 32 x 29, Prodex wall insulation, easy to finish. White picket fence. Parking for two cars. Best quality incorporated. A MUST SEE!!!
201 Pine St - listing #498767
- Type: Single Family House
- Price: $225,000
- MLS#: 5880248
- Letest update: 09/08/11
- Bedrooms: 3
- Bathrooms: 2
- Flooring: Wood, StoneFl, Tile/Brick
- Area Size (SF): 1,850 sqft
Status: For Sale
Added: 2011-09-08 Updated: 2011-09-08
Beverly, NJ 08010 US
for more details.

Useful information about Beverly, NJ 08010 location:
The population of this area is about 10,585. The Average count of Households in this area is 4,368. Black population is about 2,462, White Population is about 7,120, Hispanic Population is about 641, Asian Population is about 280, Hawaiian Population is about 1, Indian Population is about 16, Other Population is about 290. Average Houses in this area is 114,200. Average Income per Household is $48,162. Median Age of population is 37.3 years.
201 Pine St, Beverly, NJ 08010 on the Map:
Listing #498767 on Google Street View:
NOTE: Information about Single Family House property that situated on 201 Pine St, Beverly, NJ 08010 was got from sources deemed reliable,
however FreeRealEstateResources.com can't give warranty about listing details like price, agent contact information,
property facts and status (foreclosed or not) because this information can be changed or withdrawal without notice.
If You want to get more details about property please feel free to contact directly with this listing Agent or with property Owner.
If you want to report about error or additional information about currect listing - Please click here.
Realtor Info



