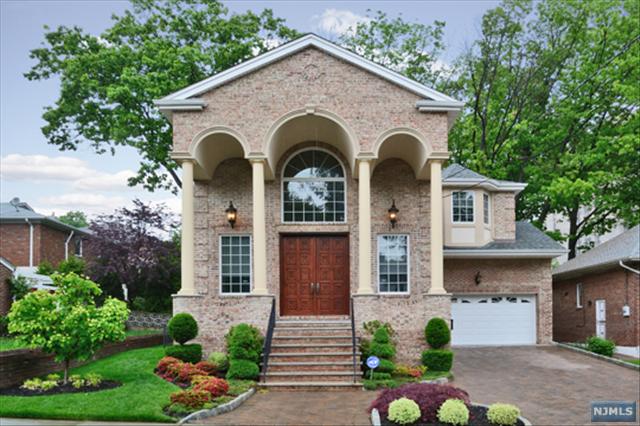217 Tremont Ave, Fort Lee, NJ 07024 - For Sale
only 3 years old !! A lovely 4 bedroom 3.5 colonial home featuring custom moldings complementing each room to create captivating comfort. An elegant entry foyer flows seamlessly into a formal dining room, powder room, living room with a fireplace and exquisite kitchen,and with surround sound throughout. The upstairs accommodates 3 spacious bedrooms in addition to a majestic master suite. The fully finished basement has a family room, full bath, large office/gym or bedroom suite with set up movie Theadora. . Outside patio located off of dining room in backyard.
217 Tremont Ave - listing #498977
- Type: Single Family House
- Price: $1,347,000
- MLS#: 1125203
- Letest update: 09/08/11
- Bedrooms: 5
- Bathrooms: 3&1/2
- Fire Place: 1 FPL
- Area Size (SF): -
Status: For Sale
Added: 2011-09-08 Updated: 2011-09-08
Fort Lee, NJ 07024 US
for more details.

Useful information about Fort Lee, NJ 07024 location:
The population of this area is about 35,461. The Average count of Households in this area is 17,446. Black population is about 615, White Population is about 22,253, Hispanic Population is about 2,791, Asian Population is about 11,146, Hawaiian Population is about 20, Indian Population is about 25, Other Population is about 600. Average Houses in this area is 287,000. Average Income per Household is $58,161. Median Age of population is 41.6 years.
217 Tremont Ave, Fort Lee, NJ 07024 on the Map:
Listing #498977 on Google Street View:
NOTE: Information about Single Family House property that situated on 217 Tremont Ave, Fort Lee, NJ 07024 was got from sources deemed reliable,
however FreeRealEstateResources.com can't give warranty about listing details like price, agent contact information,
property facts and status (foreclosed or not) because this information can be changed or withdrawal without notice.
If You want to get more details about property please feel free to contact directly with this listing Agent or with property Owner.
If you want to report about error or additional information about currect listing - Please click here.
Realtor Info



