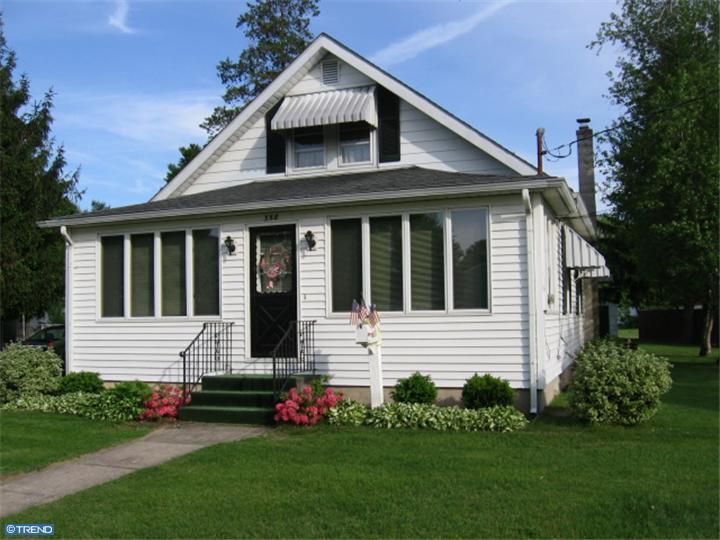358 Swedesboro Rd, Gibbstown, NJ 08027 - For Sale
You will fall in Love with this home; it's lovely, spacious, so well kept;mint condition,exceptional, situation on one of the most beautiful lots in town!!! full basement, spacious upper finished attic, enclosed sunporch front and back, sep laundry room main level, eat-in kithen/maple cabinets, newer windows, patio, shed and concrete driveway for six cars, security ext lighting, rear patio/awning,ceiling fan, custom blinds...wait till you see this!!! priced to sell!!! contingent upon the sale of another property.
358 Swedesboro Rd - listing #500323
- Type: Single Family House
- Price: $148,500
- MLS#: 5884958
- Letest update: 09/08/11
- Bedrooms: 3
- Bathrooms: 1
- Flooring: Fully Carpeted
- Area Size (SF): -
Status: For Sale
Added: 2011-09-08 Updated: 2011-09-08
Gibbstown, NJ 08027 US
for more details.

Useful information about Gibbstown, NJ 08027 location:
The population of this area is about 4,873. The Average count of Households in this area is 1,942. Black population is about 156, White Population is about 4,613, Hispanic Population is about 75, Asian Population is about 33, Hawaiian Population is about 1, Indian Population is about 5, Other Population is about 13. Average Houses in this area is 114,600. Average Income per Household is $53,454. Median Age of population is 40.2 years.
358 Swedesboro Rd, Gibbstown, NJ 08027 on the Map:
Listing #500323 on Google Street View:
NOTE: Information about Single Family House property that situated on 358 Swedesboro Rd, Gibbstown, NJ 08027 was got from sources deemed reliable,
however FreeRealEstateResources.com can't give warranty about listing details like price, agent contact information,
property facts and status (foreclosed or not) because this information can be changed or withdrawal without notice.
If You want to get more details about property please feel free to contact directly with this listing Agent or with property Owner.
If you want to report about error or additional information about currect listing - Please click here.
Realtor Info



