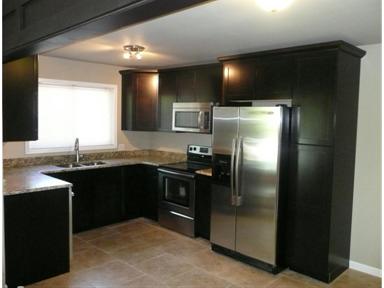10663 Lincoln St, Northglenn, CO 80233 - For Sale
Fully remodeled, cozy 4 bdrm 2 bath ranch home in Northglenn. Great floor plan. Minutes away from shopping and schools. Quick highway access. All new stainless steel kitchen appliances, new cabinets, granite countertops, tile floor, lighting, paint, carpet. Master bdrm on main floor. Everything has been updated! New house feel without the HOA in a beautiful neighborhood. Plenty of parking including a 1 car garage and RV parking on both sides of the house. Quick possession. This house is a must see!
10663 Lincoln St - listing #503223
- Type: Single Family House
- Price: $179,900
- MLS#: 1010771
- Letest update: 09/08/11
- Bedrooms: 4
- Bathrooms: 2
- Flooring: WOOD FLOORS, NEWER CARPET
- Area Size (SF): 2,008 sqft
Status: For Sale
Added: 2011-09-08 Updated: 2011-09-08
Northglenn, CO 80233 US
for more details.

Useful information about Denver, CO 80233 location:
The population of this area is about 37,049. The Average count of Households in this area is 13,347. Black population is about 448, White Population is about 31,222, Hispanic Population is about 6,973, Asian Population is about 971, Hawaiian Population is about 32, Indian Population is about 414, Other Population is about 2,826. Average Houses in this area is 151,100. Average Income per Household is $54,424. Median Age of population is 32.6 years.
10663 Lincoln St, Northglenn, CO 80233 on the Map:
Listing #503223 on Google Street View:
NOTE: Information about Single Family House property that situated on 10663 Lincoln St, Northglenn, CO 80233 was got from sources deemed reliable,
however FreeRealEstateResources.com can't give warranty about listing details like price, agent contact information,
property facts and status (foreclosed or not) because this information can be changed or withdrawal without notice.
If You want to get more details about property please feel free to contact directly with this listing Agent or with property Owner.
If you want to report about error or additional information about currect listing - Please click here.
Realtor Info



