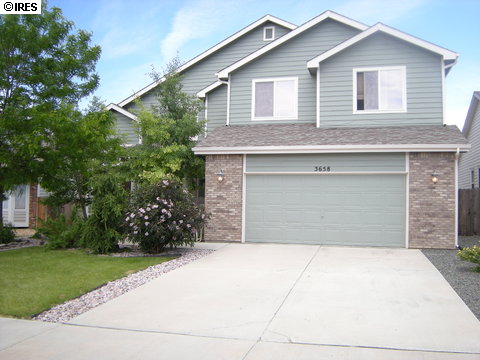3658 Wittaker Cir, Johnstown, CO 80534 - For Sale
Oasis in Johnstown ! Over 50k in upgrades with Designer Features and Awesome Private yard with Multilevel Trex Deck and Deluxe In Ground HOT TUB. Very Open and Bright Floorplan with Vaulted Ceilings, Multiple Built ins, Deco Lighting and fan package, 928 Sq. FT. Garage with Work Shop, Mature Landscaping and Neighborhood POOL,Park and sports court. Home on Open Space. Medical Emergency forces quick sale...not a short but please hurry, an outstanding value !
3658 Wittaker Cir - listing #503259
- Type: Single Family House
- Price: $265,000
- MLS#: 658853
- Letest update: 09/08/11
- Bedrooms: 3
- Bathrooms: 2&1/2
- Fire Place: Outside Combustion Air, Gas Fireplace, Great Room Fireplace
- Area Size (SF): 3,258 sqft
Status: For Sale
Added: 2011-09-08 Updated: 2011-09-08
Johnstown, CO 80534 US
for more details.

Useful information about Johnstown, CO 80534 location:
The population of this area is about 4,932. The Average count of Households in this area is 1,779. Black population is about 8, White Population is about 4,266, Hispanic Population is about 1,126, Asian Population is about 16, Hawaiian Population is about 0, Indian Population is about 25, Other Population is about 543. Average Houses in this area is 158,800. Average Income per Household is $51,917. Median Age of population is 32.2 years.
3658 Wittaker Cir, Johnstown, CO 80534 on the Map:
Listing #503259 on Google Street View:
NOTE: Information about Single Family House property that situated on 3658 Wittaker Cir, Johnstown, CO 80534 was got from sources deemed reliable,
however FreeRealEstateResources.com can't give warranty about listing details like price, agent contact information,
property facts and status (foreclosed or not) because this information can be changed or withdrawal without notice.
If You want to get more details about property please feel free to contact directly with this listing Agent or with property Owner.
If you want to report about error or additional information about currect listing - Please click here.
Realtor Info



