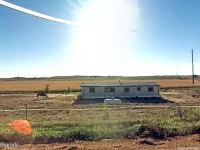114 W 3rd St, Ault, CO 80610 - For Sale
Wonderful home in Ault! Everything has been redone. Remodeled kitchen with tons of cabinets, corian counters, and all appliances stay! Beautiful hardwood floors throughout the main floor. 3 beds and 2 baths on main floor with seperate master suite. Large detached garage and new privacy fence enclose the back yard. Central AC, newer furnace and hot water heater, covered patio and finished basement. This home has too much to list and is in amazing condition. Listing agent related to seller.
114 W 3rd St - listing #503409
- Type: Single Family House
- Price: $185,000
- MLS#: 654227
- Letest update: 09/08/11
- Bedrooms: 3
- Bathrooms: 2
- Flooring: Wood Floors
- Fire Place: Basement Fireplace, Dining Room Fireplace
- Area Size (SF): 2,852 sqft
Status: For Sale
Added: 2011-09-08 Updated: 2011-09-08
Ault, CO 80610 US
for more details.

Useful information about Ault, CO 80610 location:
The population of this area is about 2,393. The Average count of Households in this area is 948. Black population is about 1, White Population is about 1,977, Hispanic Population is about 603, Asian Population is about 22, Hawaiian Population is about 0, Indian Population is about 31, Other Population is about 309. Average Houses in this area is 120,900. Average Income per Household is $36,516. Median Age of population is 34.7 years.
114 W 3rd St, Ault, CO 80610 on the Map:
Listing #503409 on Google Street View:
NOTE: Information about Single Family House property that situated on 114 W 3rd St, Ault, CO 80610 was got from sources deemed reliable,
however FreeRealEstateResources.com can't give warranty about listing details like price, agent contact information,
property facts and status (foreclosed or not) because this information can be changed or withdrawal without notice.
If You want to get more details about property please feel free to contact directly with this listing Agent or with property Owner.
If you want to report about error or additional information about currect listing - Please click here.
Realtor Info



