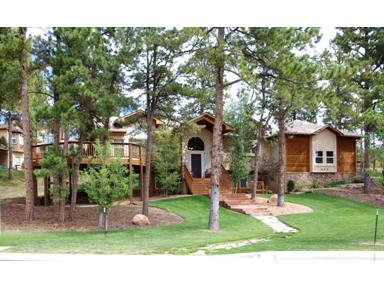665 Pembrook Dr, Woodland Park, CO 80863 - For Sale
Outstanding Custom Home in highly sought after subdivision is abundant with ugrades and amenities. Home sits on premium mature treed lot with Pikes Peak views, professional landscaping, custom gradual concrete tinted driveway, dramatic octagonal deck and two additional decks are just the beginning. Enter the hardwood floor foyer leading to the extra wide stairway to main level living. Architectural details such as archways, ceiling coves, built in hand crafted book shelves and matels above each fireplace.
665 Pembrook Dr - listing #503583
- Type: Single Family House
- Price: $495,000
- MLS#: 1010103
- Letest update: 09/08/11
- Bedrooms: 4
- Bathrooms: 3
- Flooring: WOOD FLOORS
- Fire Place: LIVING ROOM, FAMILY ROOM
- Area Size (SF): 100 sqft
Status: For Sale
Added: 2011-09-08 Updated: 2011-09-08
Woodland Park, CO 80863 US
for more details.

Useful information about Woodland Park, CO 80863 location:
The population of this area is about 11,256. The Average count of Households in this area is 4,779. Black population is about 48, White Population is about 10,724, Hispanic Population is about 367, Asian Population is about 85, Hawaiian Population is about 3, Indian Population is about 76, Other Population is about 92. Average Houses in this area is 173,100. Average Income per Household is $54,622. Median Age of population is 38.6 years.
665 Pembrook Dr, Woodland Park, CO 80863 on the Map:
Listing #503583 on Google Street View:
NOTE: Information about Single Family House property that situated on 665 Pembrook Dr, Woodland Park, CO 80863 was got from sources deemed reliable,
however FreeRealEstateResources.com can't give warranty about listing details like price, agent contact information,
property facts and status (foreclosed or not) because this information can be changed or withdrawal without notice.
If You want to get more details about property please feel free to contact directly with this listing Agent or with property Owner.
If you want to report about error or additional information about currect listing - Please click here.
Realtor Info



