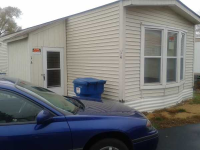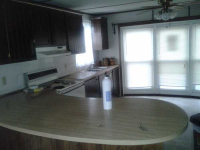14 E. 27th St, Hastings, MN 55033 - For Sale
Located in Hastings Mobile Home Terrace. This home is located in a pet-friendly community within a 10-minute walk of the gorgeous Vermillion Falls and tons of black-top walking/biking trails in Hastings, MN. The park is off of Hwy 61 and Hwy 316 but you'd never know unless you're outside as the insulation of this home keeps it very quiet. Located about 20 minutes from Downtown St. Paul and about 30 minutes from the Mall of America you couldn't ask for more. The park is also on a major bus line.This home features large windows in the kitchen that face south and get a ton of sun making the kitchen both warm and inviting. Windows were newer when home was purchased in 2010. Storage in the kitchen is not a problem with lots of dark finished wood cabinets and built in china cabinet. A large island penisula gives room for either a great built in table or serving area. Ceiling fan in the kitchen really helps bring in light for the evening and helps move the air for great circulation. There is also plenty of space for a table in the kitchen and there is an added shelf that runs the width of the kitchen above the window bank. Forced Air/Heat keeps the kitchen toasty in winter and helps to cool in the summer.All the windows, with the exception of the window over the sink have mini blinds to help with privacy. There is another long shelf built above the large living room window that was perfect for displaying different things and did not block the light. For those who would rather have more storage in the living room, a large cabinet fits easily under the"bar"overhang as long as you dont block the second of 2 air vents in the room. A 3-seat couch and loveseat fit perfectly in the living room with space for comfy recliner and tv with stand for entertaining comfortably. Two of the walls are presently a med green color, but easily could be painted to make it personal.The first of the two bedrooms is smaller and does not have a ceiling fan. It was previously both an office and used as a nursery. There is a decent closet and the room stays very warm in the winter.The furnace is reliable and even with the thermostat set for 72 degrees in winter the Centerpoint Gas bill was never more than $75-100, while the electric bill in winter was about $10-30 depending on usage. Summer electric with thermostat at 70 degrees (and its quite chilly since the AC was installed summer of 2011) was about $100 at the worst with the AC running 24/7 and gas was under $10.00.Washer and Dryer are not new, but very reliable. The park provides water/sewer/trash in the rent for the park. There is large cabinets for storage above the units. The bathroom has a track light and accent red wall to help keep it warm and the oversized bathtub is a welcome diversion after a long day.The master bedroom is located at the back of the trailer. Originally panaled and then painted a warm brown color, you could easily repaint to make it personal. There is one vent in the bedroom and the closet is quite large. The waterheater was new in 2003. There is plenty of room for a king-sized bed (84"x84") two nightstands (or in our case, a night stand and pack 'n play), and even a decent sized dresser without blocking the window or ac/heat vent. The ceiling fan helps keep the air moving and the window brings in the morning sun.The whole of the home in carpeted with usable carpet, which was new in 2010 but not of the highest quality, the kitchen/bathroom/hallway in front of the washer/dryer are linoleum. There were pets in the residence and the carpet reflects the wear and tear of four small sets of feet, and human foot traffic.There is an enclosed porch to cover the steps with built in storage and a small pull-wire pet door with built in"runway"running long side the steps leading to a small"fenced"area behind the porch. Fences are not allowed between the buildings as they pose a fire hazzard, but where this one is located its perfect for smaller dogs and easy to keep clean and mow. There is a white picket fence. There is also a 10' X 7' tin/metal storage shed located directly behind the home which was built new in 2010 and has a wooden floor.PLEASE NOTE:this home cannot be removed from the park for another two years and the park must approve your application before any sale can occur.This home must be seen to appreciate all it has to offer and Park Management can show the home as well as Mike (contact person). All offers will be considered upon approval of park application. Features include: Hard Panel Ceilings, Panel Walls, Storage Shed, Central Air, Gas Heat Included appliances: Oven, Refrigerator, Clothes Washer, Clothes Dryer Monthly costs include: Lot Rent: $315 Contact: Mike Elwell Phone: (651) 459-3467
14 E. 27th St - listing #854601
- Type: Mobile
- Price: $10,500
- Letest update: 03/26/13
- Bedrooms: 2
Status: For Sale
Added: 2013-01-23 Updated: 2013-03-26
Hastings, MN 55033 US
(651) 459-3467 for more details.
Useful information about Hastings, MN 55033 location:
The population of this area is about 25,799. The Average count of Households in this area is 9,281. Black population is about 113, White Population is about 25,115, Hispanic Population is about 280, Asian Population is about 139, Hawaiian Population is about 11, Indian Population is about 97, Other Population is about 98. Average Houses in this area is 142,000. Average Income per Household is $57,667. Median Age of population is 35.7 years.
14 E. 27th St, Hastings, MN 55033 on the Map:
Listing #854601 on Google Street View:
NOTE: Information about Mobile property that situated on 14 E. 27th St, Hastings, MN 55033 was got from sources deemed reliable,
however FreeRealEstateResources.com can't give warranty about listing details like price, agent contact information,
property facts and status (foreclosed or not) because this information can be changed or withdrawal without notice.
If You want to get more details about property please feel free to contact directly with this listing Agent or with property Owner.
If you want to report about error or additional information about currect listing - Please click here.
Realtor Info
Agent Name: Mike Elwell
Company Name: Phone: (651) 459-3467
Phone#: (651) 459-3467






